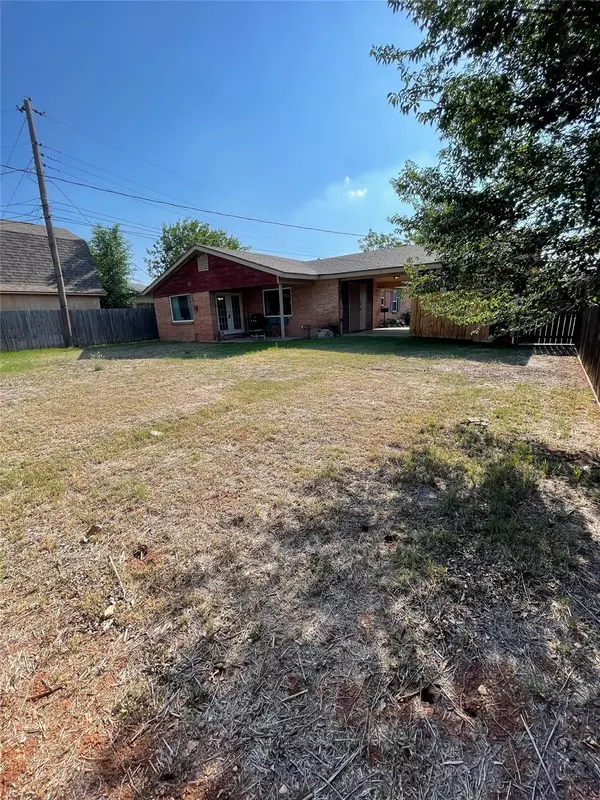
3 Beds
2 Baths
1,296 SqFt
3 Beds
2 Baths
1,296 SqFt
Key Details
Property Type Single Family Home
Sub Type Single Family Residence
Listing Status Pending
Purchase Type For Sale
Square Footage 1,296 sqft
Price per Sqft $123
Subdivision Elmwood West
MLS Listing ID 20106266
Bedrooms 3
Full Baths 2
HOA Y/N None
Year Built 1962
Lot Size 7,148 Sqft
Acres 0.1641
Property Description
Location
State TX
County Taylor
Direction Head East on S. Seventh St., turn left (North) on S. San Jose Dr. The property is on the right and is the third property from Don Juan St.
Rooms
Dining Room 1
Interior
Interior Features Built-in Features, Cable TV Available, Chandelier, High Speed Internet Available, Paneling, Pantry, Walk-In Closet(s)
Heating Central, Electric, ENERGY STAR Qualified Equipment
Cooling Central Air, Electric, ENERGY STAR Qualified Equipment
Flooring Carpet, Stone, Tile
Appliance Dryer, Gas Cooktop, Gas Oven, Gas Range, Gas Water Heater, Microwave, Refrigerator, Vented Exhaust Fan, Washer
Heat Source Central, Electric, ENERGY STAR Qualified Equipment
Exterior
Garage Spaces 1.0
Carport Spaces 1
Utilities Available Alley, Asphalt, Cable Available, City Sewer, City Water, Curbs, Electricity Available
Roof Type Composition
Parking Type Alley Access, Attached Carport, Concrete, Garage, Garage Faces Front, Off Street, On Site, On Street, Workshop in Garage
Total Parking Spaces 2
Garage Yes
Building
Story One
Foundation Slab
Level or Stories One
Structure Type Brick
Schools
Elementary Schools Bonham
Middle Schools Craig
High Schools Abilene
School District Abilene Isd
Others
Ownership Mark & Martha Outland







