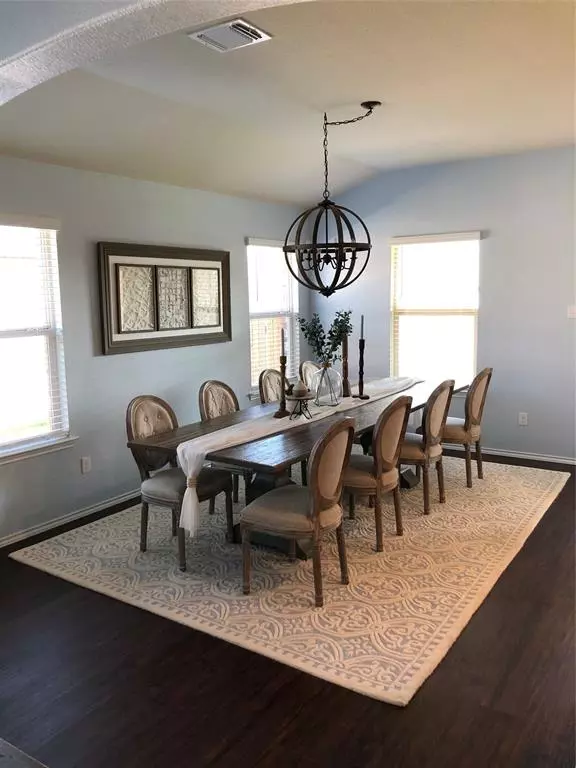
4 Beds
2 Baths
1,825 SqFt
4 Beds
2 Baths
1,825 SqFt
Key Details
Property Type Single Family Home
Sub Type Single Family Residence
Listing Status Active
Purchase Type For Sale
Square Footage 1,825 sqft
Price per Sqft $163
Subdivision Park Meadows
MLS Listing ID 20385973
Bedrooms 4
Full Baths 2
HOA Fees $20/mo
HOA Y/N Mandatory
Year Built 2020
Annual Tax Amount $5,200
Lot Size 6,621 Sqft
Acres 0.152
Property Description
Location
State TX
County Mclennan
Community Other
Direction GPS
Rooms
Dining Room 1
Interior
Interior Features Cable TV Available, Decorative Lighting, Double Vanity, Eat-in Kitchen, Granite Counters, High Speed Internet Available, Kitchen Island, Open Floorplan, Pantry
Heating Central, Electric
Cooling Ceiling Fan(s), Central Air, Electric
Flooring Carpet, Laminate, Tile
Appliance Dishwasher, Disposal, Electric Oven, Electric Range, Electric Water Heater, Microwave
Heat Source Central, Electric
Laundry Utility Room, Full Size W/D Area, Washer Hookup
Exterior
Exterior Feature Covered Patio/Porch
Garage Spaces 2.0
Fence Back Yard, Fenced, Privacy
Community Features Other
Utilities Available Asphalt, Cable Available, City Sewer, City Water, Curbs
Roof Type Composition
Parking Type Garage, Garage Door Opener, Garage Faces Front
Total Parking Spaces 2
Garage Yes
Building
Lot Description Few Trees, Interior Lot, Landscaped, Level, Lrg. Backyard Grass, Sprinkler System
Story One
Foundation Slab
Level or Stories One
Structure Type Brick,Siding
Schools
Elementary Schools Chapel Park
Middle Schools Midway
High Schools Midway
School District Midway Isd
Others
Restrictions Deed
Ownership of record
Acceptable Financing Cash, Conventional, FHA, USDA Loan, VA Loan
Listing Terms Cash, Conventional, FHA, USDA Loan, VA Loan
Special Listing Condition Phase I Complete, Phase II Complete, Survey Available







