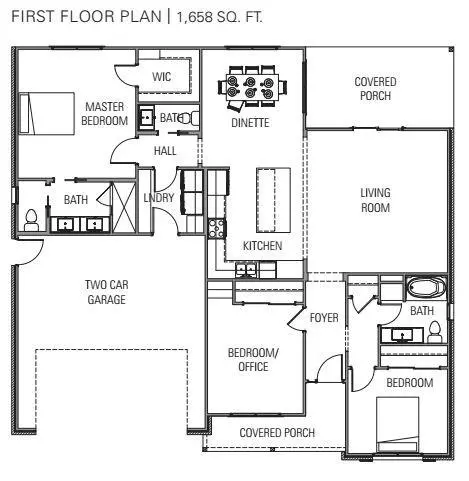
3 Beds
3 Baths
1,658 SqFt
3 Beds
3 Baths
1,658 SqFt
Key Details
Property Type Single Family Home
Sub Type Single Family Residence
Listing Status Pending
Purchase Type For Sale
Square Footage 1,658 sqft
Price per Sqft $222
Subdivision Bosque Heights
MLS Listing ID 20391037
Style Prairie,Ranch,Southwestern
Bedrooms 3
Full Baths 2
Half Baths 1
HOA Fees $1,200/ann
HOA Y/N Mandatory
Year Built 2023
Lot Size 9,234 Sqft
Acres 0.212
Property Description
Picture yourself in a brand-new home, on lots 12, 13, or 14 along N Isla, boasting dimensions ranging from 1658 to 1856 sq ft. Construction kicks off in the late fall, with a splendid move-in date penciled in for the new year. Just a heads-up, though—special conditions add a unique twist to this opportunity. Dial us up for the scoop on the finer details and take the first steps to your new home at Bosque Heights.
Location
State TX
County Erath
Direction From Courthouse N on Graham to Lingleville Hwy, turn left on Lingleville to Prairie Wind, north on Prairie Wind to Sharp, turn left on Sharp to Moonlight, turn right on Moonlight to N Isla, turn right and go to the end of the road. Lot 12 is on the right, Keewaydin sign on property.
Rooms
Dining Room 1
Interior
Interior Features Granite Counters, Kitchen Island, Open Floorplan
Heating Central, Electric
Cooling Central Air, Electric
Flooring Ceramic Tile, Simulated Wood
Appliance Dishwasher, Disposal, Dryer, Electric Range, Refrigerator, Washer
Heat Source Central, Electric
Exterior
Exterior Feature Covered Patio/Porch
Garage Spaces 2.0
Fence None
Utilities Available Asphalt, City Sewer, City Water, Co-op Electric
Roof Type Composition
Parking Type Garage Single Door, Concrete
Total Parking Spaces 2
Garage Yes
Building
Lot Description Few Trees, Interior Lot, Landscaped, Level, Lrg. Backyard Grass, Sprinkler System, Subdivision
Story One
Foundation Slab
Level or Stories One
Structure Type Board & Batten Siding,Brick,Wood
Schools
Elementary Schools Central
High Schools Stephenvil
School District Stephenville Isd
Others
Restrictions Development
Ownership Keewaydin
Acceptable Financing Cash, Conventional, VA Loan
Listing Terms Cash, Conventional, VA Loan



