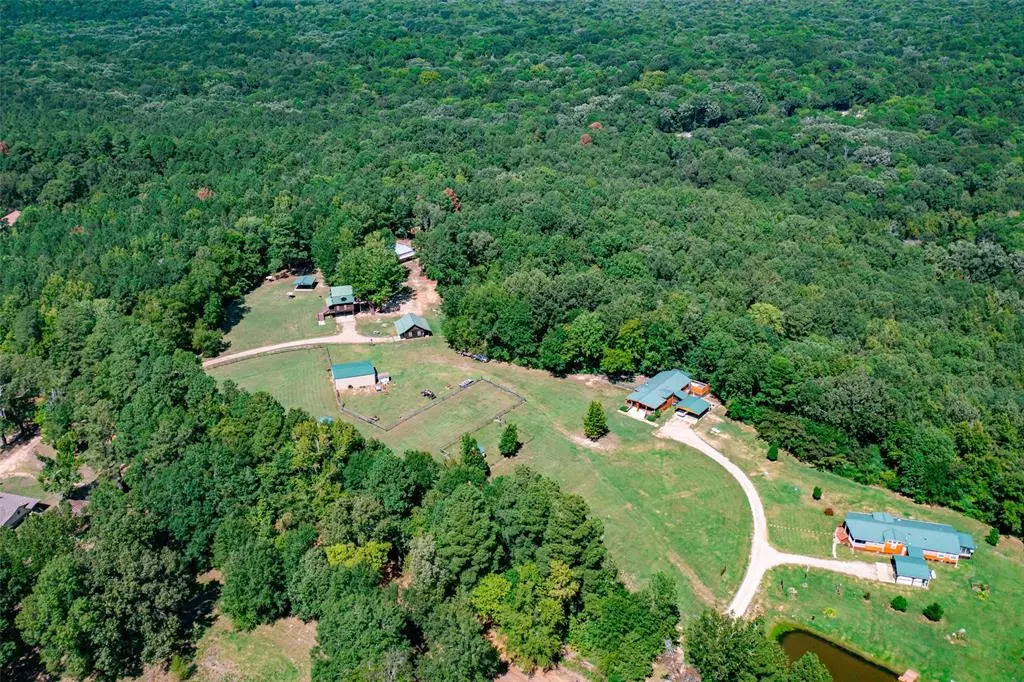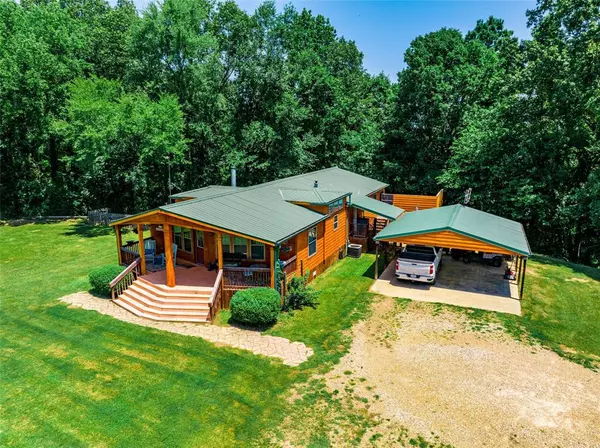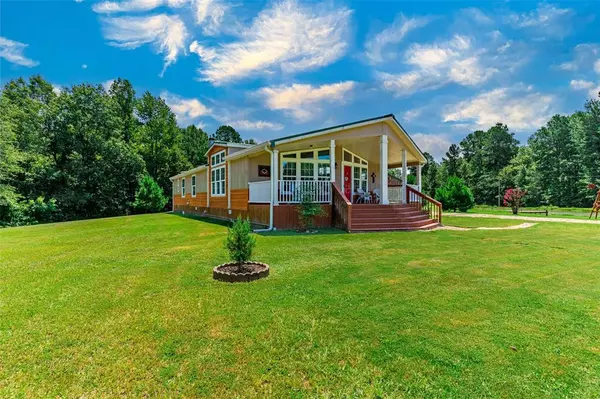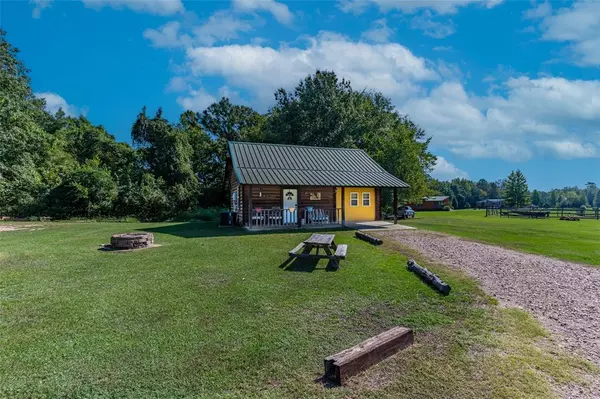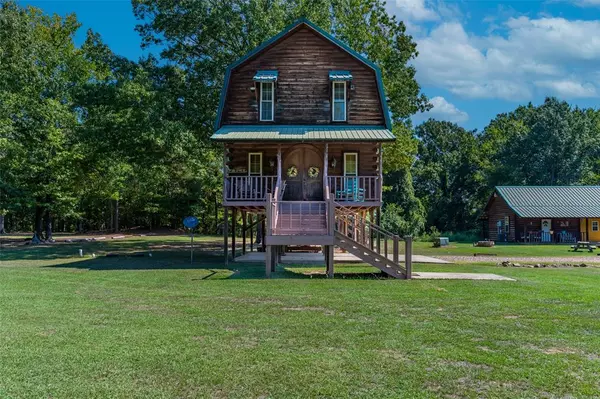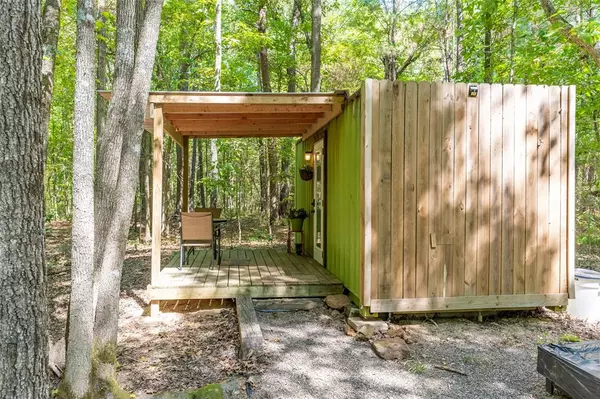
11 Beds
9 Baths
8,188 SqFt
11 Beds
9 Baths
8,188 SqFt
Key Details
Property Type Single Family Home
Sub Type Single Family Residence
Listing Status Active
Purchase Type For Sale
Square Footage 8,188 sqft
Price per Sqft $170
MLS Listing ID 20411231
Style Ranch
Bedrooms 11
Full Baths 8
Half Baths 1
HOA Y/N None
Year Built 2007
Annual Tax Amount $4,110
Lot Size 43.410 Acres
Acres 43.41
Property Description
Location
State TX
County Cass
Direction please use gps
Rooms
Dining Room 4
Interior
Interior Features Decorative Lighting, Natural Woodwork, Tile Counters
Heating Central, Electric
Cooling Central Air, Electric
Flooring Carpet, Luxury Vinyl Plank
Fireplaces Number 2
Fireplaces Type Living Room
Appliance Dishwasher, Electric Oven, Microwave
Heat Source Central, Electric
Laundry Electric Dryer Hookup, Washer Hookup
Exterior
Carport Spaces 8
Fence None
Utilities Available Co-op Water, Individual Water Meter, Septic
Roof Type Metal
Total Parking Spaces 8
Garage No
Building
Lot Description Acreage, Agricultural, Many Trees
Story One
Level or Stories One
Structure Type Log,Wood
Schools
Elementary Schools Pewitt
High Schools Pewitt
School District Pewitt Isd
Others
Restrictions Unknown Encumbrance(s)
Ownership wilder


