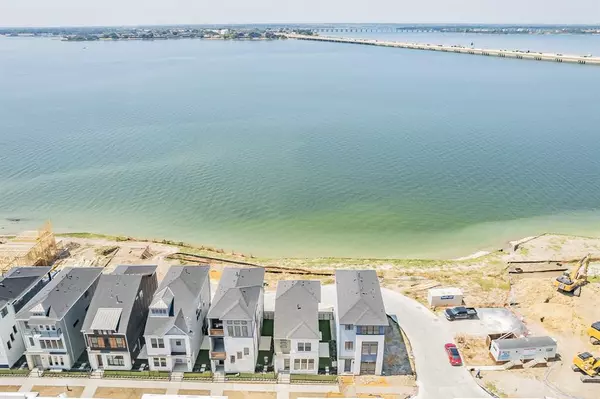
3 Beds
4 Baths
1,899 SqFt
3 Beds
4 Baths
1,899 SqFt
Key Details
Property Type Single Family Home
Sub Type Single Family Residence
Listing Status Active
Purchase Type For Rent
Square Footage 1,899 sqft
Subdivision Sapphire Bay
MLS Listing ID 20422832
Style Contemporary/Modern
Bedrooms 3
Full Baths 2
Half Baths 2
PAD Fee $1
HOA Y/N Mandatory
Year Built 2023
Lot Size 2,099 Sqft
Acres 0.0482
Property Description
Brand new refrigerator installed and blinds will be installed.
Location
State TX
County Dallas
Community Boat Ramp, Lake, Marina
Direction Use Google Maps for Sapphire Bay Marina. Take I-30E, exit 64 for Dalrock Rd, keep right to continue toward Cook Dr. Continue on Cooke Dr. along the lake but do not enter the marina. The house will be on the far west end of the community facing the new apartments.
Rooms
Dining Room 1
Interior
Interior Features Built-in Features, Decorative Lighting, Double Vanity, Kitchen Island, Loft, Open Floorplan, Pantry, Walk-In Closet(s), Wet Bar
Heating Central, Natural Gas
Cooling Ceiling Fan(s), Central Air, Electric, Zoned
Flooring Carpet, Ceramic Tile, Hardwood
Appliance Dishwasher, Disposal, Electric Oven, Gas Cooktop, Microwave, Refrigerator, Tankless Water Heater, Vented Exhaust Fan
Heat Source Central, Natural Gas
Laundry Electric Dryer Hookup, Utility Room, Full Size W/D Area
Exterior
Exterior Feature Lighting
Garage Spaces 2.0
Fence Gate, Metal
Community Features Boat Ramp, Lake, Marina
Utilities Available Community Mailbox, Concrete, Natural Gas Available
Roof Type Composition,Shingle
Parking Type Garage Single Door, Alley Access, Covered, Garage, Garage Door Opener, Garage Faces Rear
Total Parking Spaces 2
Garage Yes
Building
Lot Description Interior Lot, Landscaped, Water/Lake View, Zero Lot Line
Story Three Or More
Foundation Slab
Level or Stories Three Or More
Structure Type Brick
Schools
Elementary Schools Choice Of School
Middle Schools Choice Of School
High Schools Choice Of School
School District Garland Isd
Others
Pets Allowed No
Restrictions Animals,No Livestock,No Mobile Home,No Pets,No Smoking,No Sublease,No Waterbeds
Ownership See Record
Pets Description No







