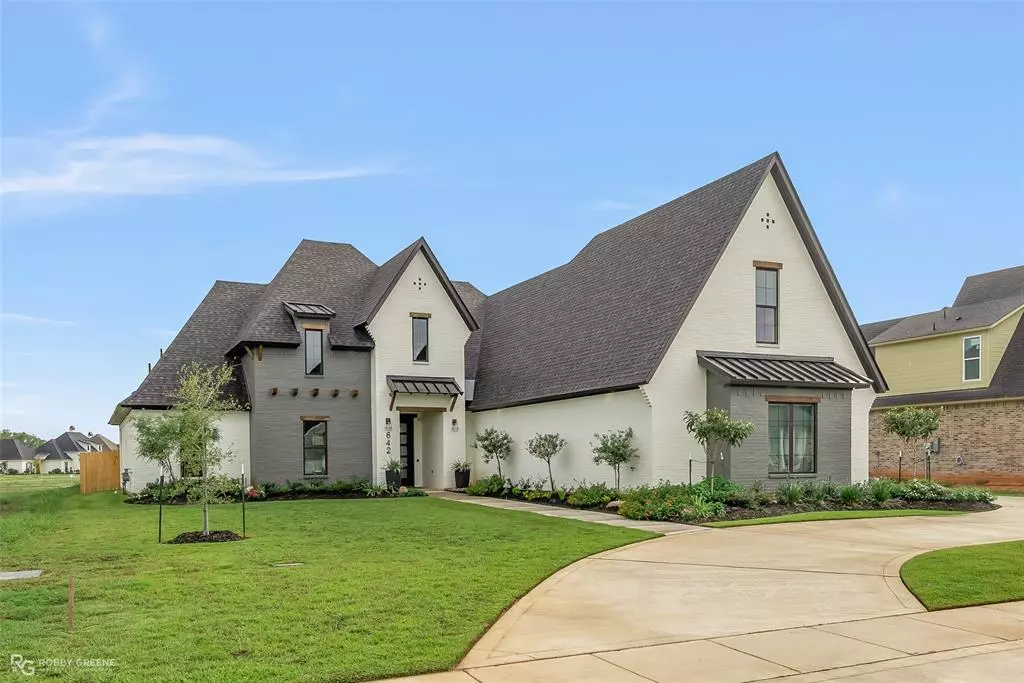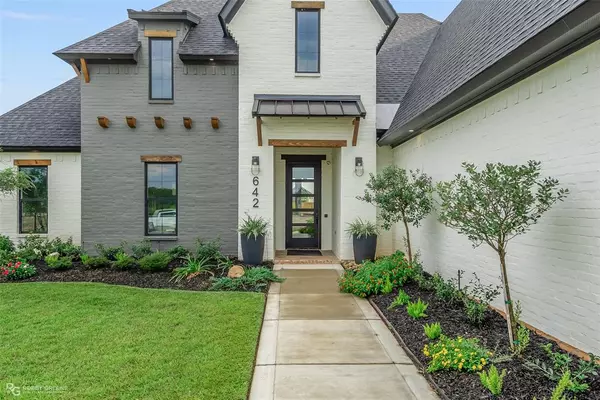
4 Beds
4 Baths
2,850 SqFt
4 Beds
4 Baths
2,850 SqFt
Key Details
Property Type Single Family Home
Sub Type Single Family Residence
Listing Status Active
Purchase Type For Sale
Square Footage 2,850 sqft
Price per Sqft $278
Subdivision Tiburon
MLS Listing ID 20438265
Bedrooms 4
Full Baths 3
Half Baths 1
HOA Fees $315/ann
HOA Y/N Mandatory
Year Built 2022
Lot Size 0.353 Acres
Acres 0.353
Property Description
Location
State LA
County Bossier
Community Gated
Direction From Horseguards Rd, take the second left onto Caledonia - home will be on left hand side
Rooms
Dining Room 1
Interior
Interior Features Cable TV Available, Decorative Lighting, Eat-in Kitchen, High Speed Internet Available, Open Floorplan
Heating Central
Cooling Central Air
Flooring Carpet, Ceramic Tile, Wood
Fireplaces Number 2
Fireplaces Type Living Room, Outside
Appliance Dishwasher, Disposal, Gas Cooktop, Gas Oven, Microwave
Heat Source Central
Laundry Utility Room
Exterior
Exterior Feature Covered Patio/Porch, Outdoor Grill, Outdoor Kitchen, Outdoor Living Center
Garage Spaces 3.0
Fence Wood
Pool In Ground
Community Features Gated
Utilities Available City Sewer, City Water
Roof Type Shingle
Parking Type Circular Driveway, Garage
Total Parking Spaces 3
Garage Yes
Private Pool 1
Building
Lot Description Subdivision
Story Two
Foundation Slab
Level or Stories Two
Structure Type Brick
Schools
Elementary Schools Bossier Isd Schools
Middle Schools Bossier Isd Schools
High Schools Bossier Isd Schools
School District Bossier Psb
Others
Ownership Tanner Construction







