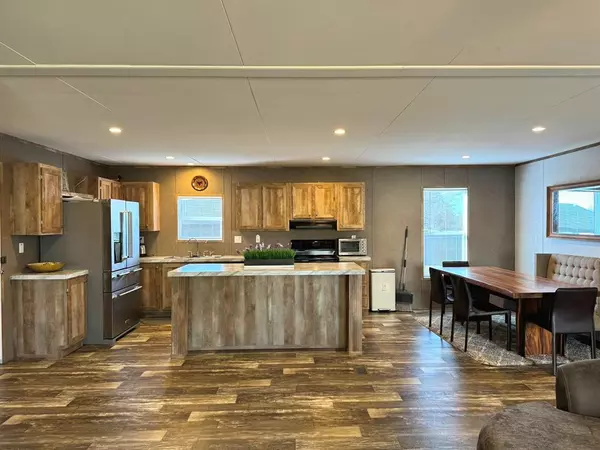
4 Beds
2 Baths
2,040 SqFt
4 Beds
2 Baths
2,040 SqFt
Key Details
Property Type Single Family Home
Sub Type Single Family Residence
Listing Status Active
Purchase Type For Sale
Square Footage 2,040 sqft
Price per Sqft $125
Subdivision Summerfield Add
MLS Listing ID 20485531
Bedrooms 4
Full Baths 2
HOA Y/N None
Year Built 2022
Annual Tax Amount $3,837
Lot Size 8,886 Sqft
Acres 0.204
Property Description
Location
State TX
County Cooke
Direction Use GPS
Rooms
Dining Room 1
Interior
Interior Features High Speed Internet Available, Kitchen Island, Open Floorplan, Pantry, Walk-In Closet(s)
Heating Central, Electric
Cooling Ceiling Fan(s), Central Air, Electric
Flooring Carpet, Vinyl
Appliance Dishwasher, Electric Range, Electric Water Heater, Refrigerator
Heat Source Central, Electric
Laundry Utility Room, Full Size W/D Area
Exterior
Utilities Available Cable Available, City Sewer, City Water, Curbs, Electricity Connected, Underground Utilities
Roof Type Composition
Parking Type Driveway, Gravel, No Garage, Off Street
Garage No
Building
Lot Description Interior Lot
Story One
Foundation Pillar/Post/Pier
Level or Stories One
Schools
Elementary Schools Chalmers
High Schools Gainesvill
School District Gainesville Isd
Others
Ownership Mena
Acceptable Financing Cash, Conventional, FHA
Listing Terms Cash, Conventional, FHA







