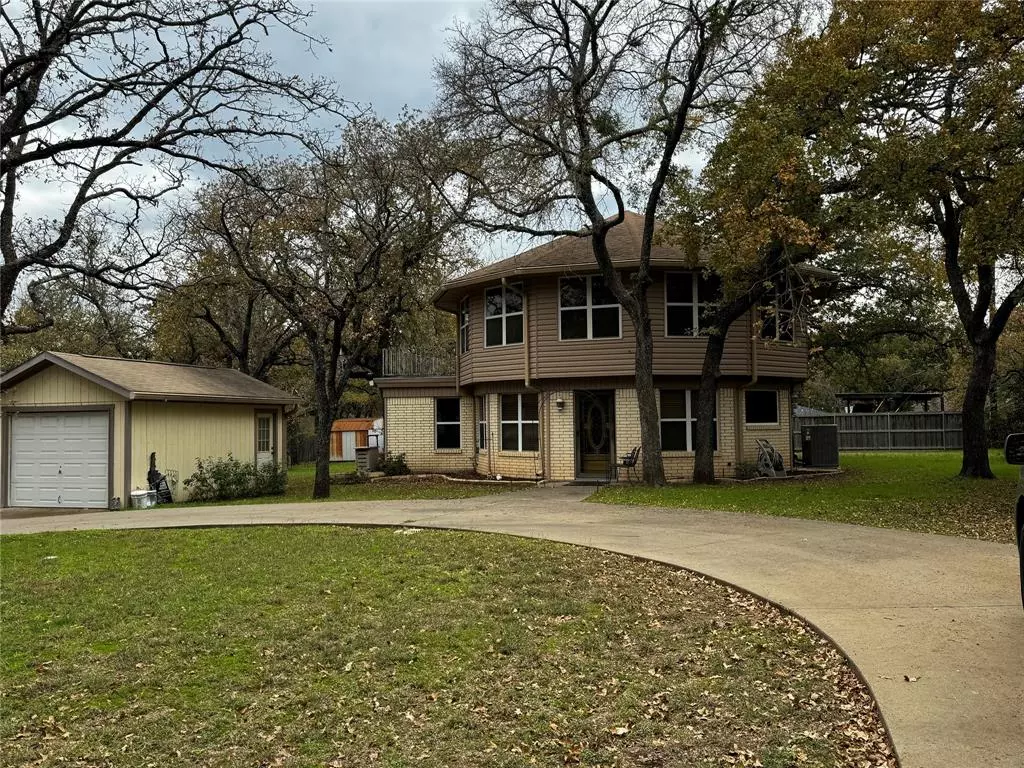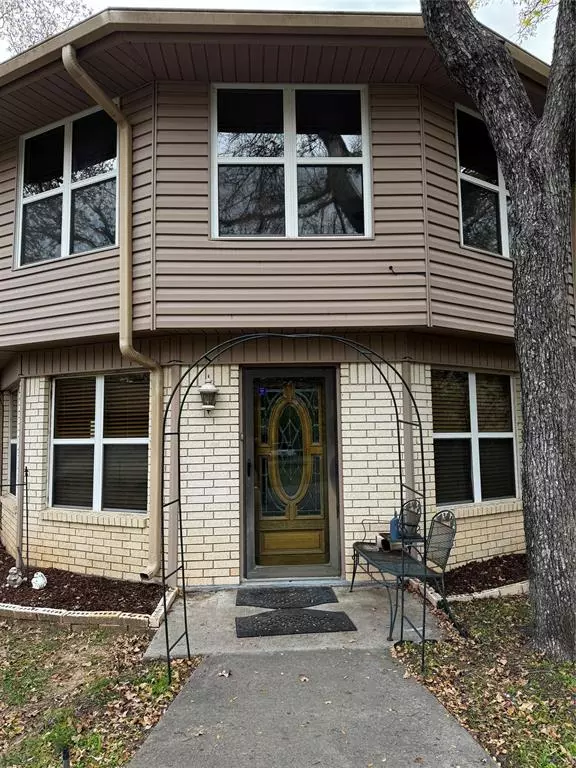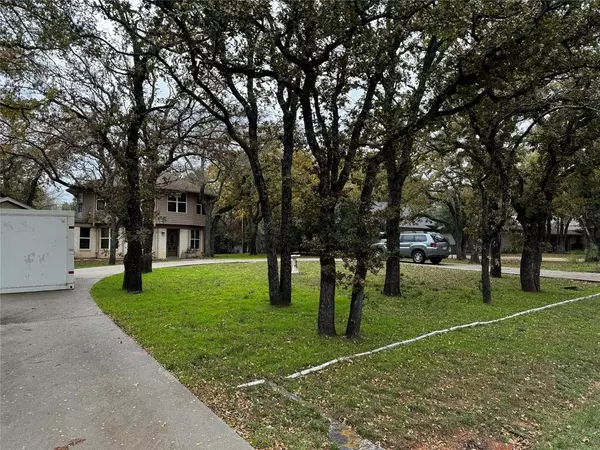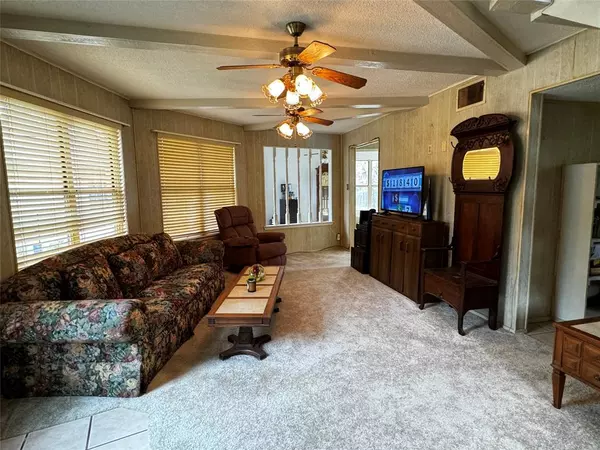
3 Beds
2 Baths
1,508 SqFt
3 Beds
2 Baths
1,508 SqFt
Key Details
Property Type Single Family Home
Sub Type Single Family Residence
Listing Status Active Contingent
Purchase Type For Sale
Square Footage 1,508 sqft
Price per Sqft $161
Subdivision Decordova Bend Estate
MLS Listing ID 20486269
Bedrooms 3
Full Baths 1
Half Baths 1
HOA Fees $233/mo
HOA Y/N Mandatory
Year Built 1979
Annual Tax Amount $1,799
Lot Size 0.380 Acres
Acres 0.38
Lot Dimensions 91x159x96X175
Property Description
Location
State TX
County Hood
Community Boat Ramp, Club House, Gated, Golf, Guarded Entrance, Marina, Park, Perimeter Fencing, Pool, Restaurant
Direction From Back Gate off North Gate Rd. Turn right on Cimarron, Right on Fairway Dr, Right on Fairway CT, Right on Alamo Ct. Home on left.
Rooms
Dining Room 1
Interior
Interior Features Cable TV Available, Pantry
Heating Central, Electric
Cooling Ceiling Fan(s), Central Air, Electric
Flooring Carpet, Ceramic Tile
Appliance Disposal, Dryer, Electric Range, Electric Water Heater, Refrigerator, Washer
Heat Source Central, Electric
Laundry Electric Dryer Hookup, Utility Room, Full Size W/D Area, Washer Hookup
Exterior
Exterior Feature Balcony, Rain Gutters, Storage
Garage Spaces 1.0
Fence None
Community Features Boat Ramp, Club House, Gated, Golf, Guarded Entrance, Marina, Park, Perimeter Fencing, Pool, Restaurant
Utilities Available Asphalt, Cable Available, Co-op Electric, Electricity Connected, Individual Water Meter, MUD Sewer, MUD Water
Roof Type Composition
Total Parking Spaces 1
Garage Yes
Building
Lot Description Cul-De-Sac, Interior Lot, Many Trees, Subdivision
Story Two
Foundation Slab
Level or Stories Two
Structure Type Brick,Vinyl Siding
Schools
Elementary Schools Acton
Middle Schools Acton
High Schools Granbury
School District Granbury Isd
Others
Restrictions Architectural,Building,Deed
Ownership Julie Harris
Acceptable Financing Cash, Conventional
Listing Terms Cash, Conventional
Special Listing Condition Deed Restrictions







