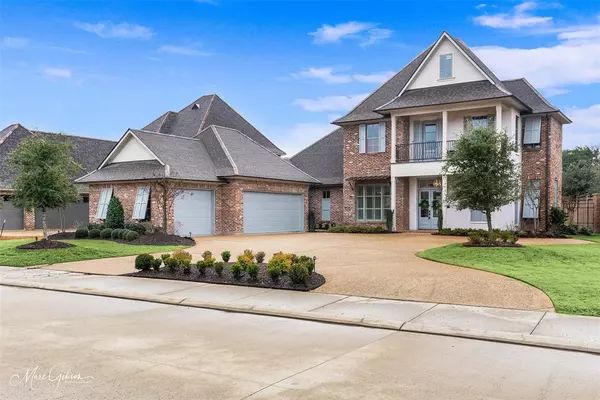
4 Beds
4 Baths
3,154 SqFt
4 Beds
4 Baths
3,154 SqFt
Key Details
Property Type Single Family Home
Sub Type Single Family Residence
Listing Status Active
Purchase Type For Sale
Square Footage 3,154 sqft
Price per Sqft $253
Subdivision Provident Oaks
MLS Listing ID 20503311
Bedrooms 4
Full Baths 3
Half Baths 1
HOA Fees $600/ann
HOA Y/N Mandatory
Year Built 2019
Annual Tax Amount $6,020
Lot Size 0.315 Acres
Acres 0.315
Property Description
Location
State LA
County Bossier
Community Curbs, Gated, Sidewalks
Direction GOOGLE MAPS
Rooms
Dining Room 1
Interior
Interior Features Built-in Features, Decorative Lighting, Double Vanity, Eat-in Kitchen, Granite Counters, Kitchen Island, Open Floorplan, Pantry, Walk-In Closet(s)
Heating Central
Cooling Central Air
Flooring Carpet, Ceramic Tile
Fireplaces Number 2
Fireplaces Type Living Room, Outside
Appliance Dishwasher, Disposal, Gas Cooktop, Microwave, Double Oven
Heat Source Central
Laundry Utility Room
Exterior
Exterior Feature Balcony, Covered Patio/Porch, Fire Pit, Rain Gutters, Lighting, Misting System, Outdoor Kitchen, Private Yard
Garage Spaces 3.0
Fence Back Yard, Brick, Full, Privacy, Wood, Wrought Iron
Pool In Ground
Community Features Curbs, Gated, Sidewalks
Utilities Available City Sewer, City Water
Roof Type Composition,Shingle
Parking Type Garage Single Door, Driveway, Garage, Garage Door Opener, Garage Faces Side, Off Street
Total Parking Spaces 3
Garage Yes
Private Pool 1
Building
Lot Description Corner Lot, Few Trees, Landscaped, Subdivision
Story Two
Foundation Slab
Level or Stories Two
Structure Type Brick
Schools
School District Bossier Psb
Others
Ownership CLIENT







