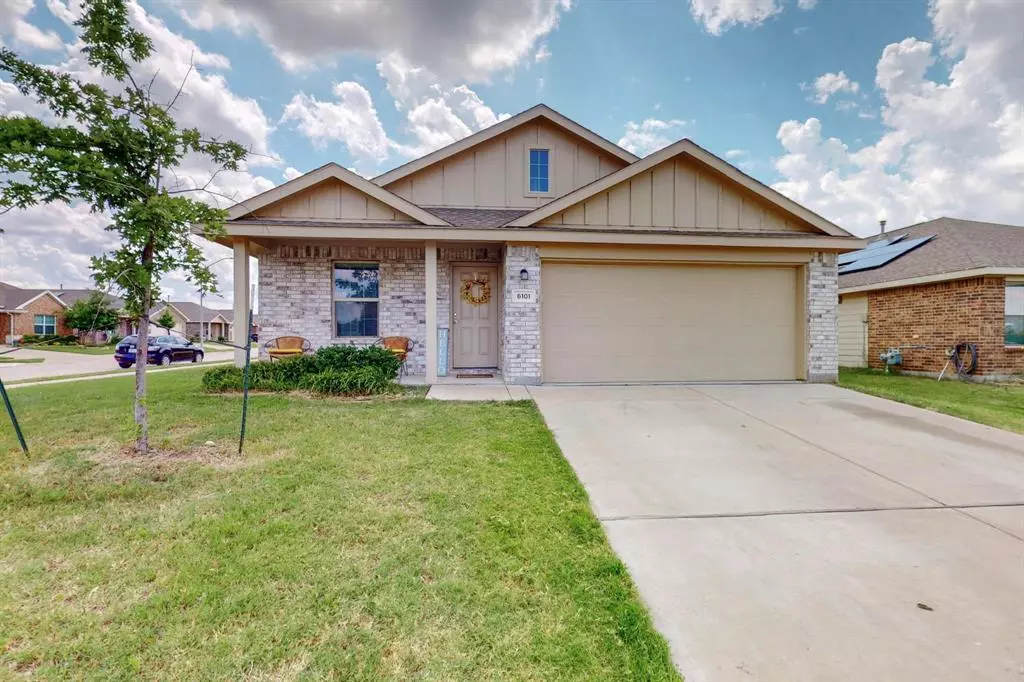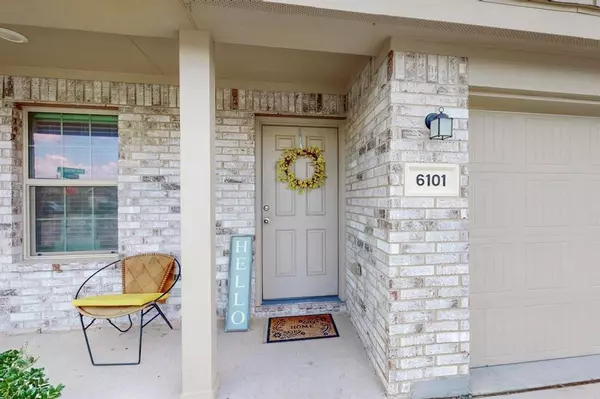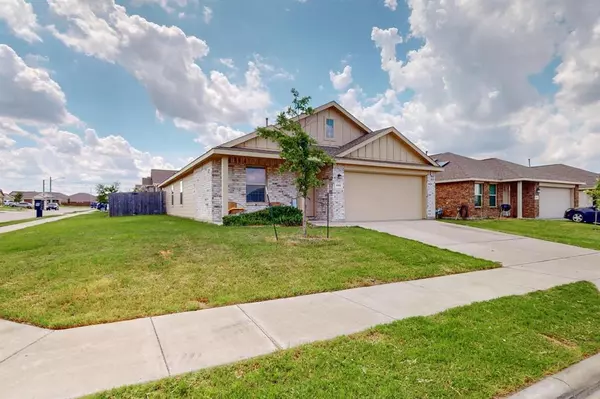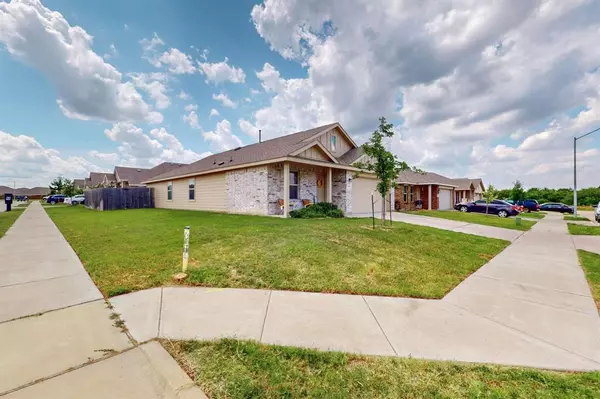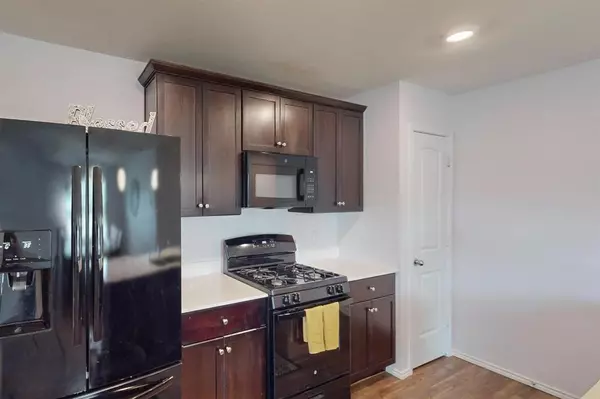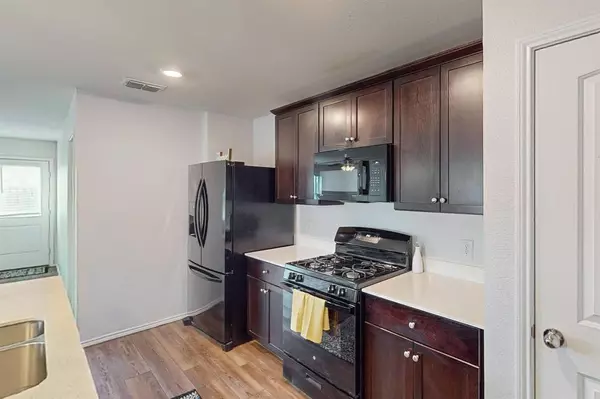
4 Beds
2 Baths
1,690 SqFt
4 Beds
2 Baths
1,690 SqFt
Key Details
Property Type Single Family Home
Sub Type Single Family Residence
Listing Status Active
Purchase Type For Sale
Square Footage 1,690 sqft
Price per Sqft $183
Subdivision Primrose Xing Ph 4
MLS Listing ID 20528599
Style Contemporary/Modern
Bedrooms 4
Full Baths 2
HOA Fees $112/qua
HOA Y/N Mandatory
Year Built 2020
Lot Size 7,100 Sqft
Acres 0.163
Property Description
Location
State TX
County Tarrant
Community Pool
Direction Turn right onto W Risinger Rd, turn right onto Sweet Flag Ln, turn left onto True Vine Rd, and turn right onto Bell Springs St, the property will be on the left. GPS FRIENDLY.
Rooms
Dining Room 1
Interior
Interior Features Cable TV Available, Double Vanity, Eat-in Kitchen, Kitchen Island, Open Floorplan, Pantry, Walk-In Closet(s)
Heating Central
Cooling Ceiling Fan(s), Central Air, Gas
Flooring Carpet, Vinyl
Appliance Dishwasher, Gas Oven, Gas Water Heater, Microwave
Heat Source Central
Laundry Electric Dryer Hookup
Exterior
Exterior Feature Private Yard
Garage Spaces 2.0
Carport Spaces 2
Fence Front Yard, Wood
Community Features Pool
Utilities Available City Sewer
Roof Type Composition
Total Parking Spaces 2
Garage Yes
Building
Lot Description Corner Lot
Story One
Foundation Slab
Level or Stories One
Structure Type Brick
Schools
Elementary Schools Dallas Park
Middle Schools Summer Creek
High Schools North Crowley
School District Crowley Isd
Others
Ownership Elvira Tellez
Acceptable Financing Cash, Conventional, FHA, USDA Loan, VA Loan
Listing Terms Cash, Conventional, FHA, USDA Loan, VA Loan


