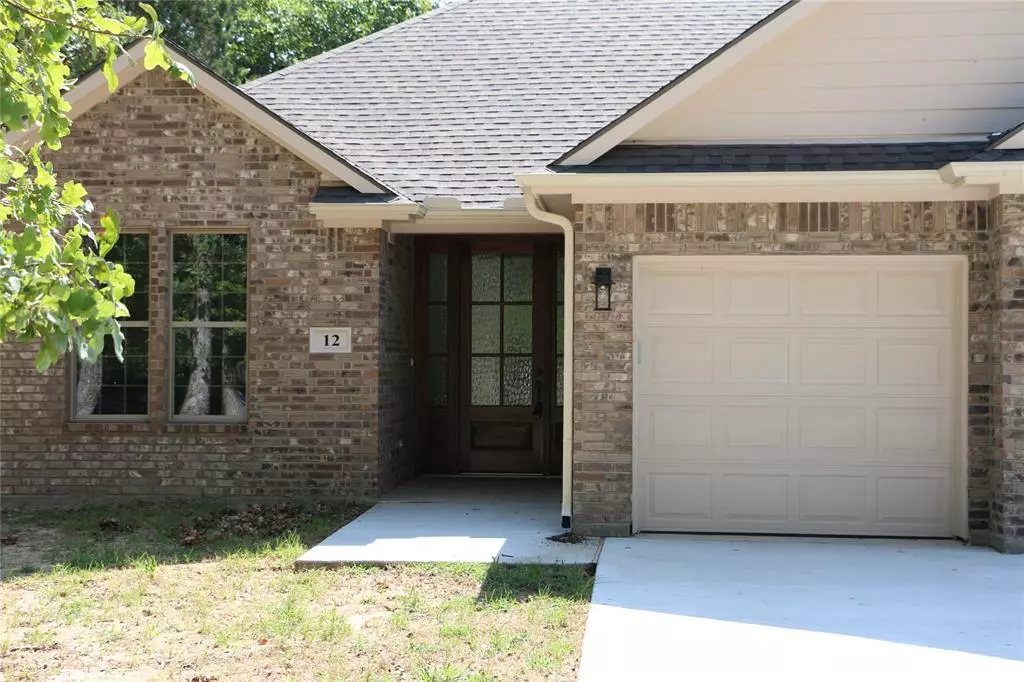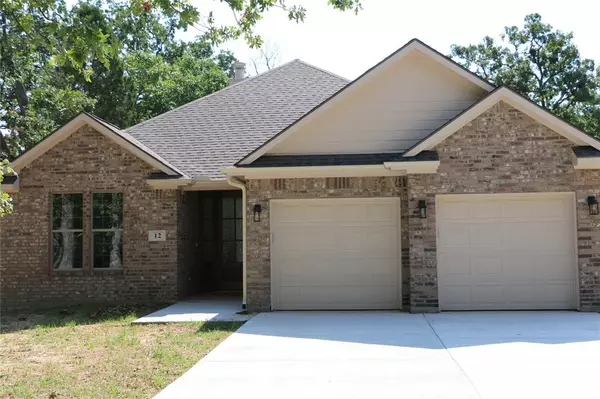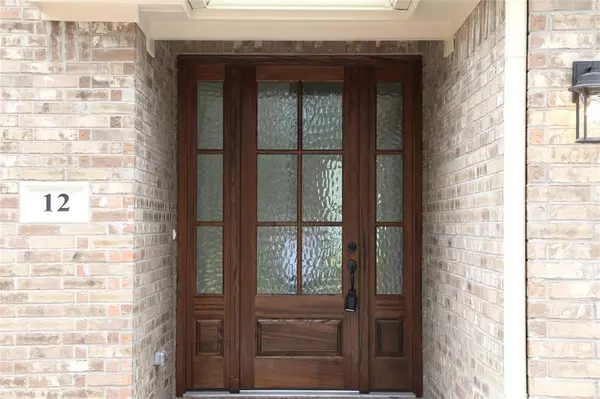
3 Beds
2 Baths
1,516 SqFt
3 Beds
2 Baths
1,516 SqFt
Key Details
Property Type Single Family Home
Sub Type Single Family Residence
Listing Status Active Contingent
Purchase Type For Sale
Square Footage 1,516 sqft
Price per Sqft $212
Subdivision Star Harbor
MLS Listing ID 20533406
Bedrooms 3
Full Baths 2
HOA Y/N None
Year Built 2024
Lot Size 10,476 Sqft
Acres 0.2405
Lot Dimensions 70x150
Property Description
Location
State TX
County Henderson
Community Boat Ramp, Community Dock, Fishing, Golf
Direction From Hwy 31 in Malakoff, north on 198 to FM 3062 (Star Harbor Road), right at the Star Harbor entrance. Third right onto Huckleberry. Home at the end of the cul-de-sac on the left.
Rooms
Dining Room 1
Interior
Interior Features Cable TV Available, Double Vanity, Granite Counters, Kitchen Island
Heating Central, Electric
Cooling Central Air, Electric
Flooring Luxury Vinyl Plank
Fireplaces Number 1
Fireplaces Type Living Room
Appliance Dishwasher, Disposal, Electric Cooktop, Electric Oven, Electric Water Heater, Ice Maker, Microwave
Heat Source Central, Electric
Exterior
Garage Spaces 2.0
Community Features Boat Ramp, Community Dock, Fishing, Golf
Utilities Available City Sewer, City Water, Electricity Connected, Individual Water Meter, Septic, Underground Utilities
Roof Type Composition
Parking Type Garage Double Door
Total Parking Spaces 2
Garage Yes
Building
Story One
Foundation Slab
Level or Stories One
Structure Type Brick
Schools
Elementary Schools Malakoff
Middle Schools Malakoff
High Schools Malakoff
School District Malakoff Isd
Others
Ownership SGT Holdings LLC







