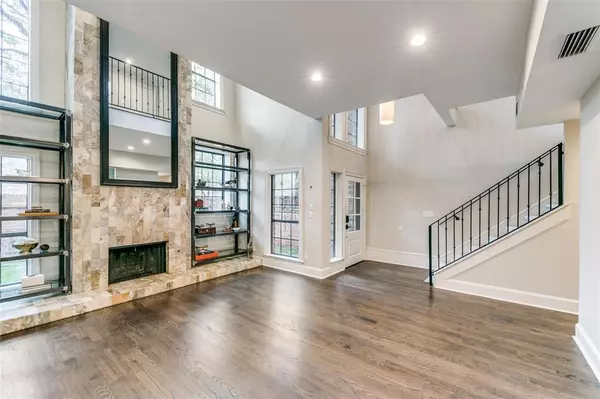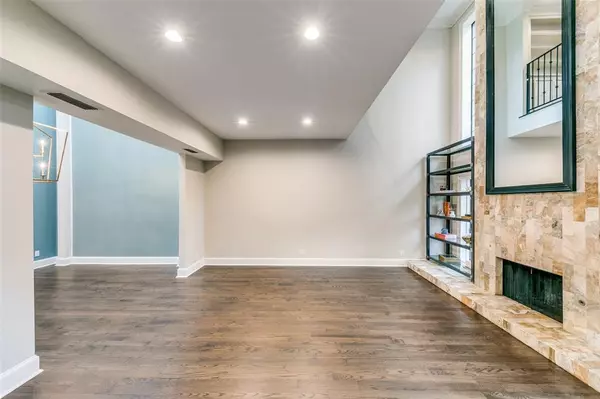
2 Beds
3 Baths
2,600 SqFt
2 Beds
3 Baths
2,600 SqFt
Key Details
Property Type Townhouse
Sub Type Townhouse
Listing Status Pending
Purchase Type For Sale
Square Footage 2,600 sqft
Price per Sqft $326
Subdivision Ninth Instl-Hlnd Park West
MLS Listing ID 20551628
Style Contemporary/Modern
Bedrooms 2
Full Baths 2
Half Baths 1
HOA Fees $400/mo
HOA Y/N Mandatory
Year Built 1981
Annual Tax Amount $15,724
Lot Size 4,181 Sqft
Acres 0.096
Property Description
Location
State TX
County Dallas
Community Community Sprinkler
Direction Bordeaux to Westside. South on Westside. On left side of street.
Rooms
Dining Room 1
Interior
Interior Features Built-in Wine Cooler, Cable TV Available, Decorative Lighting, Dry Bar, Eat-in Kitchen, Flat Screen Wiring, Granite Counters, High Speed Internet Available, Kitchen Island, Loft, Open Floorplan, Sound System Wiring, Vaulted Ceiling(s), Walk-In Closet(s)
Heating Central, Natural Gas
Cooling Ceiling Fan(s), Central Air, Electric
Flooring Carpet, Ceramic Tile, Hardwood, Marble
Fireplaces Number 1
Fireplaces Type Brick, Gas Logs, Gas Starter, Living Room, Wood Burning
Appliance Built-in Gas Range, Built-in Refrigerator, Dishwasher, Disposal, Gas Cooktop, Microwave, Warming Drawer
Heat Source Central, Natural Gas
Laundry In Hall, Stacked W/D Area
Exterior
Exterior Feature Courtyard, Lighting, Uncovered Courtyard
Garage Spaces 2.0
Fence Gate, Wrought Iron
Community Features Community Sprinkler
Utilities Available Alley, City Sewer, City Water
Roof Type Composition
Parking Type Alley Access, Epoxy Flooring, Garage, Garage Door Opener, Garage Faces Rear
Total Parking Spaces 2
Garage Yes
Building
Lot Description Interior Lot, Many Trees
Story Two
Foundation Slab
Level or Stories Two
Structure Type Brick
Schools
Elementary Schools Maplelawn
Middle Schools Rusk
High Schools North Dallas
School District Dallas Isd
Others
Restrictions Other
Ownership See Agent
Acceptable Financing Cash, Conventional
Listing Terms Cash, Conventional







