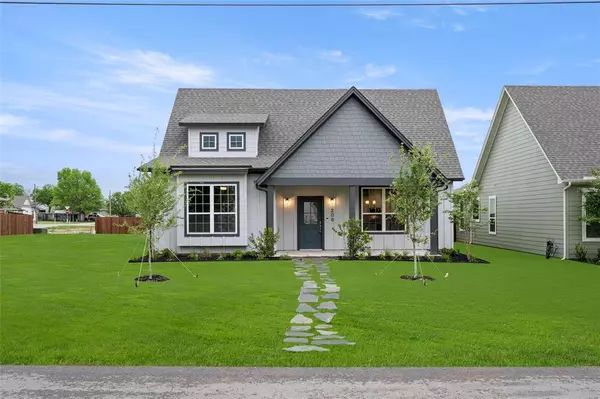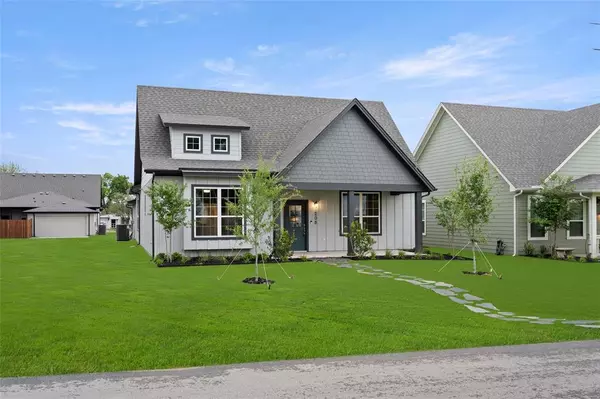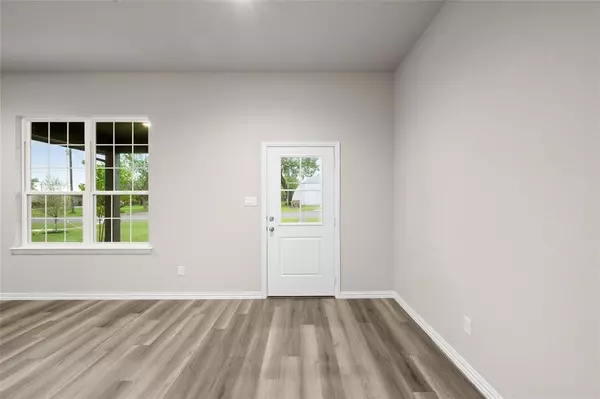OPEN HOUSE
Sun Jan 19, 12:00pm - 5:00pm
UPDATED:
01/15/2025 09:50 AM
Key Details
Property Type Single Family Home
Sub Type Single Family Residence
Listing Status Active
Purchase Type For Sale
Square Footage 1,911 sqft
Price per Sqft $209
Subdivision The Cottages Of Old Town Justin
MLS Listing ID 20561114
Style Traditional
Bedrooms 3
Full Baths 2
HOA Y/N None
Year Built 2023
Lot Size 6,011 Sqft
Acres 0.138
Property Description
Location
State TX
County Denton
Direction From Hwy 114, go north on FM-156. Take a left on Sixth Street in Justin, go two blocks west and you will see the home on your right! At the Intersection of W Sixth Street and N Snyder Ave.
Rooms
Dining Room 1
Interior
Interior Features Decorative Lighting, Granite Counters, Kitchen Island, Open Floorplan, Walk-In Closet(s)
Heating Central, Electric, Heat Pump
Cooling Ceiling Fan(s), Central Air, Electric, Heat Pump
Flooring Carpet, Luxury Vinyl Plank
Appliance Dishwasher, Electric Range, Microwave
Heat Source Central, Electric, Heat Pump
Laundry Electric Dryer Hookup, Utility Room, Full Size W/D Area, Washer Hookup
Exterior
Exterior Feature Covered Patio/Porch, Rain Gutters
Garage Spaces 2.0
Fence Back Yard, Wood
Utilities Available City Sewer, City Water
Roof Type Composition
Total Parking Spaces 2
Garage Yes
Building
Lot Description Interior Lot, Landscaped
Story One
Foundation Slab
Level or Stories One
Structure Type Siding
Schools
Elementary Schools Justin
Middle Schools Pike
High Schools Northwest
School District Northwest Isd
Others
Ownership Brookson Builders




