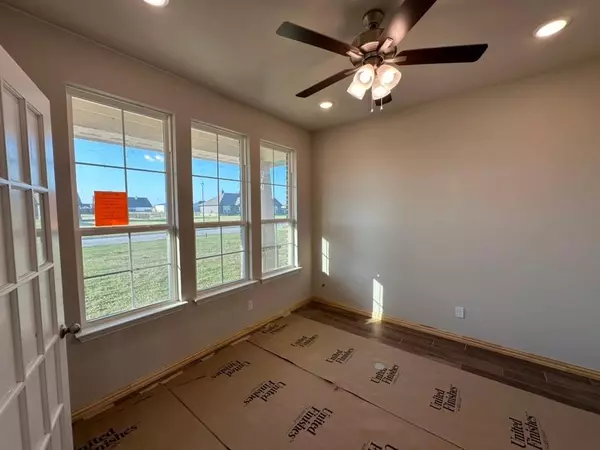
3 Beds
2 Baths
2,020 SqFt
3 Beds
2 Baths
2,020 SqFt
Key Details
Property Type Single Family Home
Sub Type Single Family Residence
Listing Status Active
Purchase Type For Sale
Square Footage 2,020 sqft
Price per Sqft $229
Subdivision Oak Valley
MLS Listing ID 20562948
Style Traditional
Bedrooms 3
Full Baths 2
HOA Y/N None
Year Built 2024
Lot Size 0.830 Acres
Acres 0.83
Property Description
Location
State TX
County Kaufman
Direction Follow I-30 E and US-80 E to I-20 Frontage Rd in Terrell. Take exit 501 from I-20 E Take TX-34 S to Abner Rd. Model home is located at 8888 Abner Road.
Rooms
Dining Room 1
Interior
Interior Features Cable TV Available, High Speed Internet Available, Smart Home System
Heating Central, Electric, ENERGY STAR Qualified Equipment, ENERGY STAR/ACCA RSI Qualified Installation
Cooling Ceiling Fan(s), Central Air, Electric, ENERGY STAR Qualified Equipment
Flooring Carpet, Ceramic Tile
Fireplaces Number 1
Fireplaces Type Stone, Wood Burning
Appliance Dishwasher, Disposal, Electric Water Heater
Heat Source Central, Electric, ENERGY STAR Qualified Equipment, ENERGY STAR/ACCA RSI Qualified Installation
Laundry Electric Dryer Hookup, Utility Room, Full Size W/D Area, Washer Hookup
Exterior
Exterior Feature Covered Patio/Porch, Rain Gutters
Garage Spaces 2.0
Fence None
Utilities Available Aerobic Septic
Roof Type Composition
Parking Type Garage, Garage Door Opener, Garage Faces Side
Total Parking Spaces 2
Garage Yes
Building
Lot Description Acreage, Greenbelt, Interior Lot, Landscaped, Sprinkler System, Subdivision
Story One
Foundation Slab
Level or Stories One
Structure Type Brick
Schools
Elementary Schools Gilbert Willie, Sr.
Middle Schools Furlough
High Schools Terrell
School District Terrell Isd
Others
Restrictions Deed
Ownership Riverside Homebuilders
Acceptable Financing Cash, Conventional, FHA, VA Loan
Listing Terms Cash, Conventional, FHA, VA Loan
Special Listing Condition Deed Restrictions







