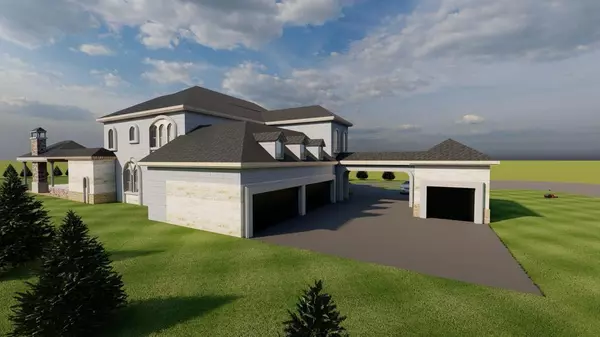
6 Beds
8 Baths
6,274 SqFt
6 Beds
8 Baths
6,274 SqFt
Key Details
Property Type Single Family Home
Sub Type Single Family Residence
Listing Status Active
Purchase Type For Sale
Square Footage 6,274 sqft
Price per Sqft $398
Subdivision Kingsbridge Ph 1 Add
MLS Listing ID 20568987
Style Contemporary/Modern
Bedrooms 6
Full Baths 7
Half Baths 1
HOA Fees $1,015/ann
HOA Y/N Mandatory
Year Built 2024
Annual Tax Amount $1,678
Lot Size 1.096 Acres
Acres 1.096
Property Description
Location
State TX
County Rockwall
Direction Address is GPS friendly.
Rooms
Dining Room 2
Interior
Interior Features Cable TV Available, Decorative Lighting, Double Vanity, Eat-in Kitchen, High Speed Internet Available, Kitchen Island, Loft, Open Floorplan, Pantry, Vaulted Ceiling(s), Walk-In Closet(s)
Heating Central, Fireplace(s), Natural Gas
Cooling Ceiling Fan(s), Central Air, Gas
Fireplaces Number 3
Fireplaces Type Gas, Living Room, Outside
Appliance Built-in Gas Range, Dishwasher, Disposal, Gas Water Heater, Double Oven
Heat Source Central, Fireplace(s), Natural Gas
Exterior
Exterior Feature Covered Patio/Porch, Rain Gutters, Outdoor Shower
Garage Spaces 5.0
Pool In Ground
Utilities Available City Water, Septic
Parking Type Garage, Oversized
Total Parking Spaces 5
Garage Yes
Private Pool 1
Building
Lot Description Acreage, Landscaped, Lrg. Backyard Grass, Sprinkler System
Story Two
Foundation Slab
Level or Stories Two
Schools
Elementary Schools Ouida Springer
Middle Schools Cain
High Schools Heath
School District Rockwall Isd
Others
Ownership Ahmad Amer Dardari and Tarek Al Kanj
Acceptable Financing Cash, Conventional, FHA, VA Loan
Listing Terms Cash, Conventional, FHA, VA Loan







