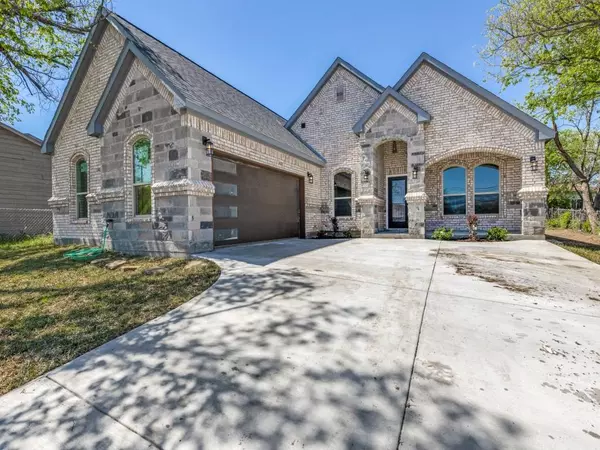UPDATED:
11/10/2024 11:04 PM
Key Details
Property Type Single Family Home
Sub Type Single Family Residence
Listing Status Active
Purchase Type For Sale
Square Footage 2,025 sqft
Price per Sqft $191
Subdivision Southcrest Add
MLS Listing ID 20572761
Bedrooms 4
Full Baths 2
Half Baths 1
HOA Y/N None
Year Built 2024
Annual Tax Amount $996
Lot Size 9,016 Sqft
Acres 0.207
Property Description
Location
State TX
County Tarrant
Direction Head on highway I-20 west to Fort Worth. Exit 436A then turn right on James Avenue the house is on the left hand side.
Rooms
Dining Room 1
Interior
Interior Features Cathedral Ceiling(s), Decorative Lighting, Granite Counters, Kitchen Island, Open Floorplan, Pantry, Vaulted Ceiling(s)
Heating Central
Cooling Electric
Appliance Built-in Gas Range, Dishwasher, Electric Cooktop, Electric Oven, Electric Water Heater, Microwave, Other
Heat Source Central
Exterior
Garage Spaces 2.0
Utilities Available City Sewer, City Water, Sidewalk
Roof Type Composition
Total Parking Spaces 2
Garage Yes
Building
Story One
Foundation Slab
Level or Stories One
Schools
Elementary Schools Seminary Hills Park
Middle Schools Wedgwood
High Schools Southhills
School District Fort Worth Isd
Others
Ownership Jesus Luna




