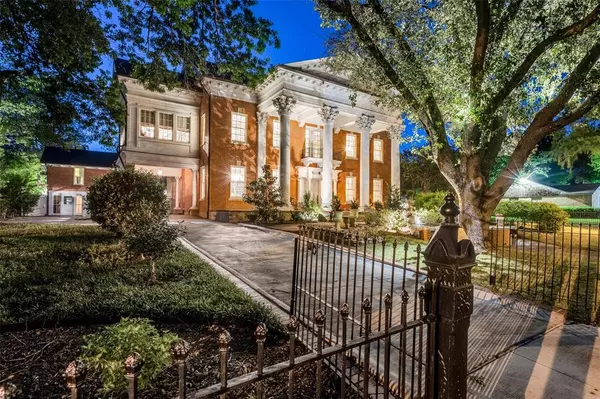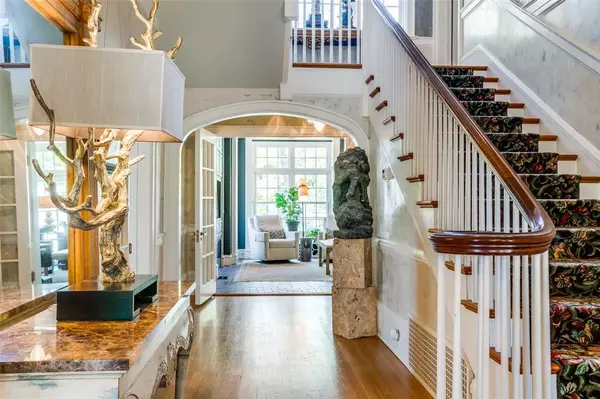UPDATED:
02/16/2025 11:52 PM
Key Details
Property Type Single Family Home
Sub Type Single Family Residence
Listing Status Pending
Purchase Type For Sale
Square Footage 8,145 sqft
Price per Sqft $395
Subdivision Mckinney Outlots
MLS Listing ID 20581540
Style Other
Bedrooms 6
Full Baths 6
HOA Y/N None
Year Built 1921
Annual Tax Amount $16,095
Lot Size 0.570 Acres
Acres 0.57
Property Sub-Type Single Family Residence
Property Description
Location
State TX
County Collin
Community Sidewalks
Direction From 75, go east on Luisiana, Turn north/left onto N. College Street, and the home will be on the left on the corner of N. College and W. Lamar Street.
Rooms
Dining Room 3
Interior
Interior Features Built-in Features, Cathedral Ceiling(s), Cedar Closet(s), Chandelier, Decorative Lighting, Dry Bar, Eat-in Kitchen, Granite Counters, High Speed Internet Available, Kitchen Island, Multiple Staircases, Natural Woodwork, Open Floorplan, Pantry, Smart Home System, Sound System Wiring, Vaulted Ceiling(s), Wainscoting, Walk-In Closet(s), Wet Bar, Wired for Data
Heating Central, Humidity Control, Natural Gas
Cooling Ceiling Fan(s), Central Air, Electric, Humidity Control, Wall Unit(s), Window Unit(s)
Flooring Brick, Carpet, Ceramic Tile, Hardwood, Pavers, Tile, Wood
Fireplaces Number 6
Fireplaces Type Bedroom, Decorative, Dining Room, Fire Pit, Gas, Gas Logs, Living Room, Master Bedroom, Metal
Equipment Dehumidifier, Home Theater, Irrigation Equipment
Appliance Built-in Coffee Maker, Built-in Gas Range, Built-in Refrigerator, Commercial Grade Range, Dishwasher, Disposal, Gas Cooktop, Gas Range, Gas Water Heater, Ice Maker, Microwave, Convection Oven, Plumbed For Gas in Kitchen, Refrigerator, Vented Exhaust Fan, Washer, Water Filter, Water Purifier
Heat Source Central, Humidity Control, Natural Gas
Laundry Electric Dryer Hookup, Utility Room, Full Size W/D Area, Stacked W/D Area, Washer Hookup
Exterior
Exterior Feature Covered Patio/Porch, Dog Run, Fire Pit, Garden(s), Rain Gutters, Lighting, Outdoor Grill, Outdoor Kitchen
Garage Spaces 2.0
Carport Spaces 1
Fence Back Yard, Fenced, Front Yard, Gate, High Fence, Metal, Perimeter, Wood, Wrought Iron
Pool Cabana, Fenced, Gunite, Heated, In Ground, Outdoor Pool, Pool Sweep, Pool/Spa Combo, Private, Pump, Separate Spa/Hot Tub, Water Feature, Waterfall
Community Features Sidewalks
Utilities Available City Sewer, City Water, Curbs, Electricity Available, Electricity Connected, Individual Gas Meter, Individual Water Meter, Natural Gas Available, Phone Available, Sewer Available, Sidewalk
Roof Type Composition,Shingle
Total Parking Spaces 3
Garage Yes
Private Pool 1
Building
Lot Description Corner Lot, Landscaped, Lrg. Backyard Grass, Many Trees, Oak, Sprinkler System
Story Three Or More
Foundation Concrete Perimeter, Pillar/Post/Pier
Level or Stories Three Or More
Structure Type Brick,Concrete,Plaster
Schools
Elementary Schools Caldwell
Middle Schools Faubion
High Schools Mckinney Boyd
School District Mckinney Isd
Others
Ownership See Agent
Acceptable Financing Cash, Conventional, VA Loan
Listing Terms Cash, Conventional, VA Loan
Special Listing Condition Historical, Utility Easement
Virtual Tour https://www.zillow.com/view-imx/3045ad4d-acd2-42ea-9cc5-62b5696eba86?setAttribution=mls&wl=true&initialViewType=pano&utm_source=dashboard




