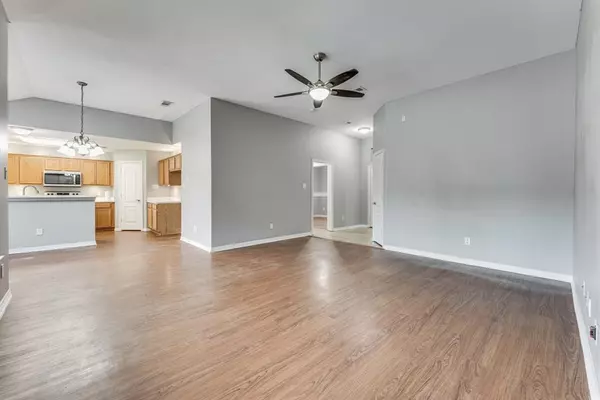
3 Beds
2 Baths
1,405 SqFt
3 Beds
2 Baths
1,405 SqFt
Key Details
Property Type Single Family Home
Sub Type Single Family Residence
Listing Status Active KO
Purchase Type For Sale
Square Footage 1,405 sqft
Price per Sqft $239
Subdivision Park Place East Ph V
MLS Listing ID 20592049
Style Traditional
Bedrooms 3
Full Baths 2
HOA Y/N None
Year Built 2001
Annual Tax Amount $5,183
Lot Size 8,015 Sqft
Acres 0.184
Property Description
Location
State TX
County Ellis
Community Curbs, Sidewalks
Direction GPS
Rooms
Dining Room 1
Interior
Interior Features Eat-in Kitchen, High Speed Internet Available, Open Floorplan, Pantry, Walk-In Closet(s)
Heating Central, Electric
Cooling Ceiling Fan(s), Central Air, Electric
Flooring Ceramic Tile, Laminate
Appliance Dishwasher, Electric Cooktop, Electric Oven, Electric Water Heater, Microwave
Heat Source Central, Electric
Laundry Electric Dryer Hookup, Utility Room, Full Size W/D Area, Washer Hookup
Exterior
Garage Spaces 2.0
Carport Spaces 2
Fence Back Yard, Fenced, Wood
Pool Fenced, Gunite, In Ground, Outdoor Pool
Community Features Curbs, Sidewalks
Utilities Available City Sewer, City Water, Curbs, Electricity Available, Electricity Connected, Sewer Available, Sidewalk
Roof Type Asphalt
Parking Type Driveway, Garage, Garage Faces Front, Other, Side By Side
Total Parking Spaces 2
Garage Yes
Private Pool 1
Building
Lot Description Few Trees, Interior Lot, Subdivision
Story One
Foundation Slab
Level or Stories One
Structure Type Brick
Schools
Elementary Schools Baxter
Middle Schools Frank Seale
High Schools Heritage
School District Midlothian Isd
Others
Ownership H. Matthew and Karrie Pressnell
Acceptable Financing Cash, Conventional, FHA, VA Loan
Listing Terms Cash, Conventional, FHA, VA Loan







