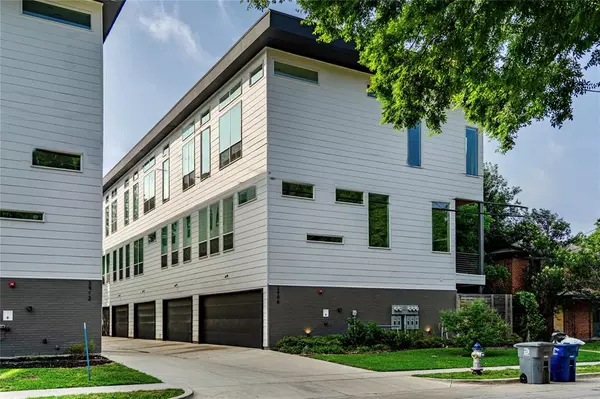
3 Beds
4 Baths
2,418 SqFt
3 Beds
4 Baths
2,418 SqFt
Key Details
Property Type Condo
Sub Type Condominium
Listing Status Active
Purchase Type For Sale
Square Footage 2,418 sqft
Price per Sqft $288
Subdivision Lucas Raleigh St
MLS Listing ID 20604348
Bedrooms 3
Full Baths 3
Half Baths 1
HOA Fees $360/mo
HOA Y/N Mandatory
Year Built 2020
Annual Tax Amount $15,814
Lot Size 9,147 Sqft
Acres 0.21
Property Description
Buyer and buyers agent to verify measurements, schools, and all information
Location
State TX
County Dallas
Direction Your Preferred GPS :)
Rooms
Dining Room 1
Interior
Interior Features Built-in Features, Cable TV Available, Decorative Lighting, Eat-in Kitchen, Kitchen Island, Open Floorplan, Pantry, Vaulted Ceiling(s)
Heating Electric
Cooling Ceiling Fan(s), Central Air, Electric
Flooring Concrete, Wood
Appliance Dishwasher, Disposal, Electric Oven, Gas Cooktop, Microwave, Plumbed For Gas in Kitchen, Refrigerator, Tankless Water Heater, Washer
Heat Source Electric
Exterior
Garage Spaces 3.0
Fence Wood, Wrought Iron
Utilities Available Cable Available, City Sewer, City Water, Community Mailbox, Curbs, Sidewalk
Roof Type Other
Parking Type Electric Vehicle Charging Station(s), Garage, Oversized, Shared Driveway
Total Parking Spaces 3
Garage Yes
Building
Story Three Or More
Foundation Slab
Level or Stories Three Or More
Structure Type Brick,Concrete,Siding,Wood
Schools
Elementary Schools Maplelawn
Middle Schools Rusk
High Schools North Dallas
School District Dallas Isd
Others
Ownership Ashton & Meredith







