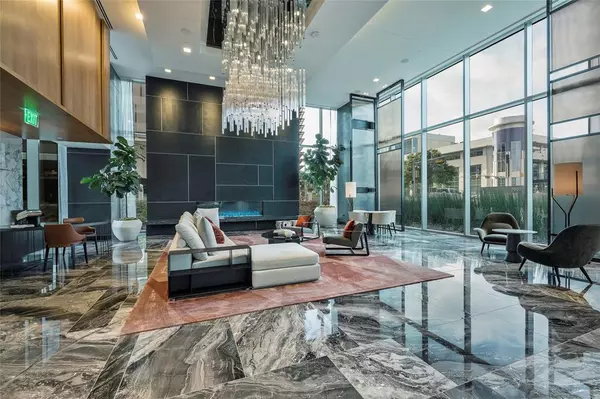
2 Beds
3 Baths
1,769 SqFt
2 Beds
3 Baths
1,769 SqFt
Key Details
Property Type Condo
Sub Type Condominium
Listing Status Active
Purchase Type For Sale
Square Footage 1,769 sqft
Price per Sqft $932
Subdivision Windrose Tower At Legacy West Condo
MLS Listing ID 20612697
Bedrooms 2
Full Baths 2
Half Baths 1
HOA Fees $1,800/mo
HOA Y/N Mandatory
Year Built 2019
Annual Tax Amount $20,095
Lot Size 2.231 Acres
Acres 2.231
Property Description
Location
State TX
County Collin
Community Club House, Common Elevator, Community Pool, Electric Car Charging Station, Fitness Center, Guarded Entrance, Park, Pool, Spa
Direction On the southwest corner of Dallas Tollway and 121.
Rooms
Dining Room 1
Interior
Interior Features Built-in Features, Built-in Wine Cooler, Cable TV Available, Chandelier, Double Vanity, Eat-in Kitchen, Flat Screen Wiring, Kitchen Island, Smart Home System, Sound System Wiring
Heating Natural Gas, Zoned
Cooling Central Air, Electric, Zoned
Flooring Carpet, Marble, Wood
Fireplaces Number 1
Fireplaces Type Gas, Gas Starter, Outside
Appliance Built-in Gas Range, Built-in Refrigerator, Dishwasher, Disposal, Gas Cooktop, Microwave, Convection Oven, Plumbed For Gas in Kitchen, Refrigerator, Vented Exhaust Fan
Heat Source Natural Gas, Zoned
Laundry Electric Dryer Hookup, Utility Room, Washer Hookup, On Site
Exterior
Exterior Feature Balcony, Lighting
Community Features Club House, Common Elevator, Community Pool, Electric Car Charging Station, Fitness Center, Guarded Entrance, Park, Pool, Spa
Utilities Available Concrete
Total Parking Spaces 2
Garage No
Building
Story One
Level or Stories One
Schools
Elementary Schools Spears
Middle Schools Clark
High Schools Lebanon Trail
School District Frisco Isd
Others
Ownership See Record
Acceptable Financing Cash, Conventional
Listing Terms Cash, Conventional







