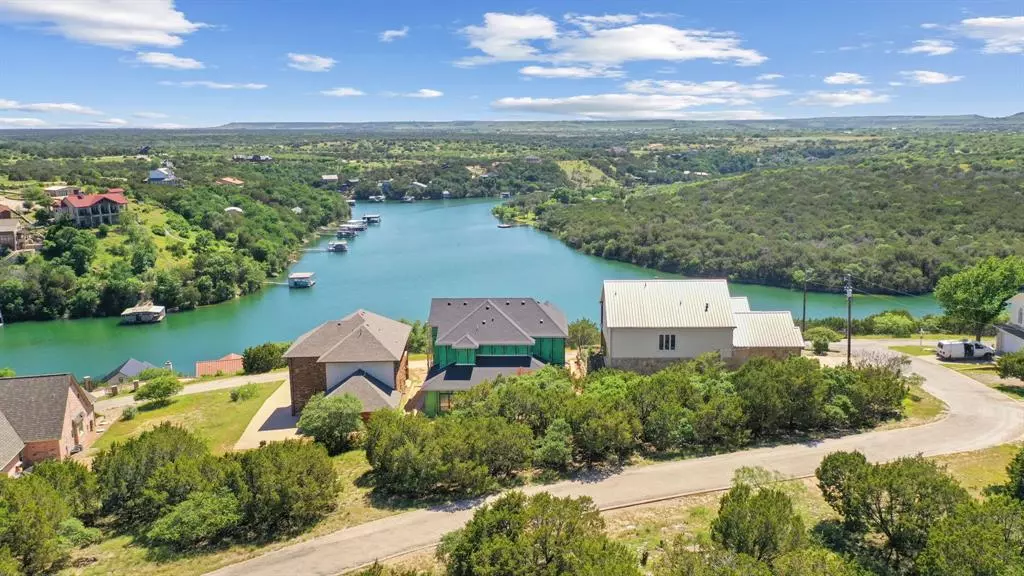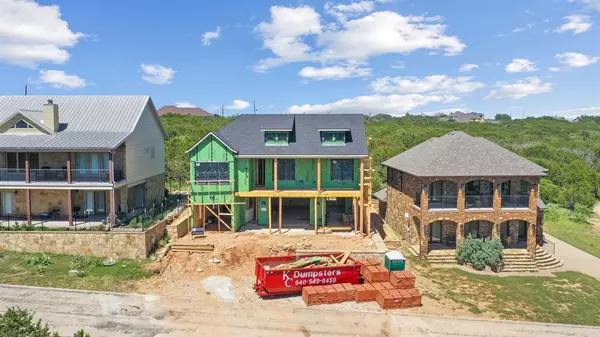
4 Beds
4 Baths
2,511 SqFt
4 Beds
4 Baths
2,511 SqFt
Key Details
Property Type Single Family Home
Sub Type Single Family Residence
Listing Status Active
Purchase Type For Sale
Square Footage 2,511 sqft
Price per Sqft $500
Subdivision Cliffs Ph 08
MLS Listing ID 20613698
Style Traditional
Bedrooms 4
Full Baths 3
Half Baths 1
HOA Fees $650
HOA Y/N Mandatory
Year Built 2024
Annual Tax Amount $856
Lot Size 4,704 Sqft
Acres 0.108
Property Description
Location
State TX
County Palo Pinto
Community Boat Ramp, Community Dock, Community Pool, Fishing, Fitness Center, Gated, Golf, Guarded Entrance, Marina, Perimeter Fencing, Playground, Pool, Restaurant, Tennis Court(S)
Direction Cliffs Drive to Melbourne Trail. House is 3rd house on the Right after Bel Air Loop. Under construction. Sign on Property.
Rooms
Dining Room 1
Interior
Interior Features Decorative Lighting, Flat Screen Wiring, High Speed Internet Available, Kitchen Island, Open Floorplan, Pantry, Sound System Wiring, Walk-In Closet(s)
Heating Central, Electric, Fireplace(s)
Cooling Central Air, Electric
Flooring Carpet, Stone, Tile, See Remarks
Fireplaces Number 1
Fireplaces Type Electric, Living Room
Appliance Dishwasher, Disposal, Electric Oven, Gas Cooktop, Microwave, Double Oven, Refrigerator, Vented Exhaust Fan
Heat Source Central, Electric, Fireplace(s)
Laundry Electric Dryer Hookup, Utility Room, Full Size W/D Area, Washer Hookup
Exterior
Exterior Feature Attached Grill, Balcony, Barbecue, Built-in Barbecue, Covered Patio/Porch, Gas Grill, Rain Gutters, Lighting, Outdoor Grill, RV/Boat Parking
Garage Spaces 2.0
Community Features Boat Ramp, Community Dock, Community Pool, Fishing, Fitness Center, Gated, Golf, Guarded Entrance, Marina, Perimeter Fencing, Playground, Pool, Restaurant, Tennis Court(s)
Utilities Available All Weather Road, Asphalt, Co-op Electric, Community Mailbox, Overhead Utilities, Private Sewer, Private Water, Propane
Roof Type Composition
Parking Type Boat, Garage, Garage Door Opener, Garage Faces Front, Garage Single Door, Golf Cart Garage, Kitchen Level, Oversized, Storage, Tandem
Total Parking Spaces 2
Garage Yes
Building
Lot Description Subdivision, Water/Lake View
Story Two
Foundation Pillar/Post/Pier, Slab
Level or Stories Two
Structure Type Board & Batten Siding,Brick,Cedar
Schools
Elementary Schools Palo Pinto
Middle Schools Palo Pinto
High Schools Mineral Wells
School District Palo Pinto Isd
Others
Restrictions Building,Deed,No Mobile Home
Ownership Hausler Custom Homes, LLC
Acceptable Financing Cash, Conventional
Listing Terms Cash, Conventional
Special Listing Condition Aerial Photo, Deed Restrictions







