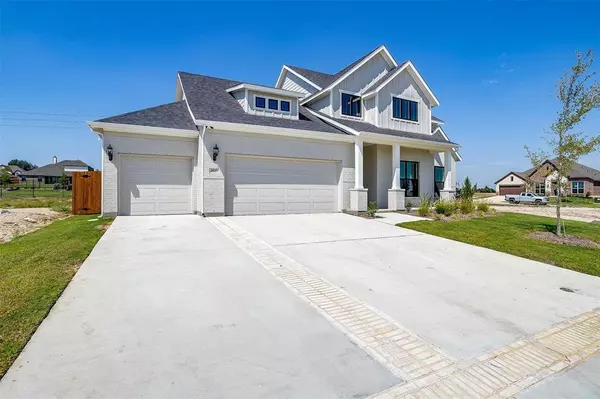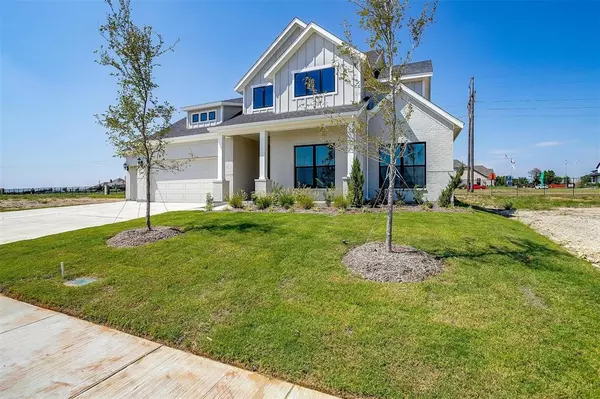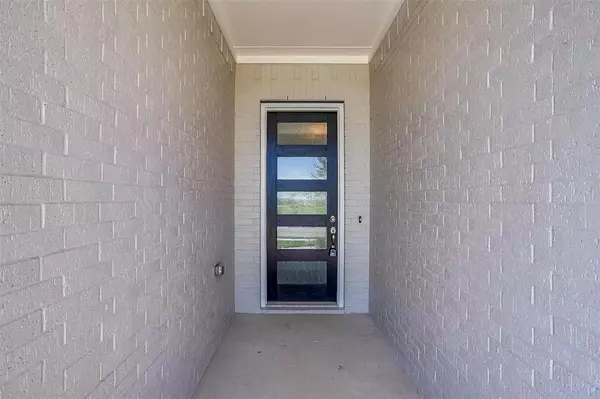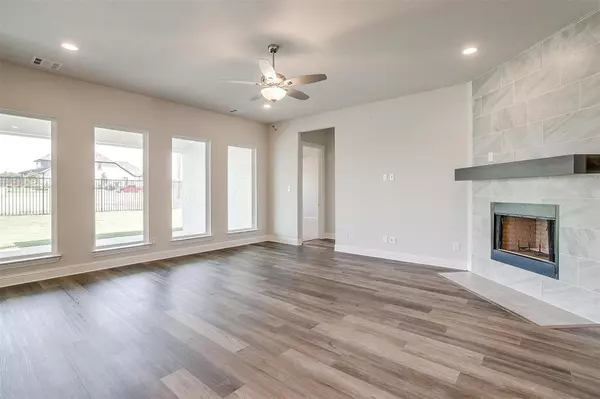
4 Beds
3 Baths
2,385 SqFt
4 Beds
3 Baths
2,385 SqFt
OPEN HOUSE
Sat Nov 23, 2:00pm - 4:00pm
Sun Nov 24, 2:00pm - 4:00pm
Sat Nov 30, 2:00pm - 4:00pm
Sun Dec 01, 2:00pm - 4:00pm
Sat Dec 07, 2:00pm - 4:00pm
Sun Dec 08, 2:00pm - 4:00pm
Sat Dec 14, 2:00pm - 4:00pm
Key Details
Property Type Single Family Home
Sub Type Single Family Residence
Listing Status Active
Purchase Type For Sale
Square Footage 2,385 sqft
Price per Sqft $205
Subdivision Villages Of Walnut Grove
MLS Listing ID 20615887
Style Traditional
Bedrooms 4
Full Baths 2
Half Baths 1
HOA Fees $650/ann
HOA Y/N Mandatory
Year Built 2024
Lot Size 8,712 Sqft
Acres 0.2
Property Description
Location
State TX
County Ellis
Direction GPS
Rooms
Dining Room 0
Interior
Interior Features Decorative Lighting
Heating Central, Electric
Cooling Ceiling Fan(s), Central Air, Electric
Appliance Dishwasher, Disposal, Electric Cooktop, Electric Oven
Heat Source Central, Electric
Exterior
Exterior Feature Covered Patio/Porch, Rain Gutters
Garage Spaces 3.0
Fence Wood
Utilities Available Aerobic Septic, MUD Water
Total Parking Spaces 3
Garage Yes
Building
Lot Description Sprinkler System
Story One
Level or Stories One
Structure Type Brick,Rock/Stone
Schools
Elementary Schools Baxter
Middle Schools Walnut Grove
High Schools Heritage
School District Midlothian Isd
Others
Ownership J HOUSTON HOMES LLC
Acceptable Financing Cash, Conventional, FHA, VA Loan
Listing Terms Cash, Conventional, FHA, VA Loan







