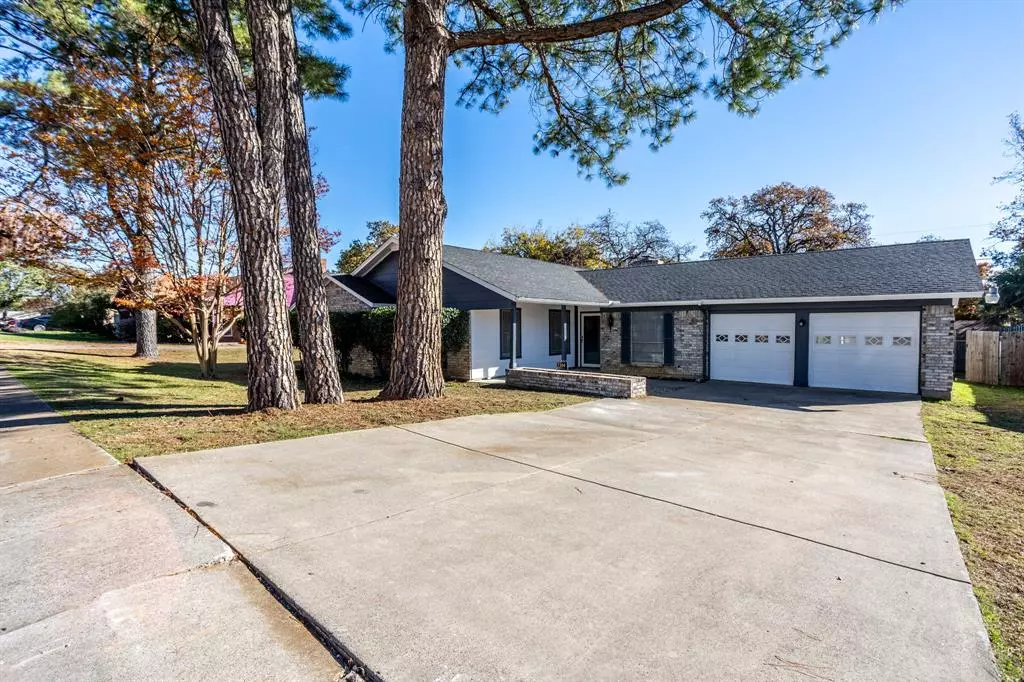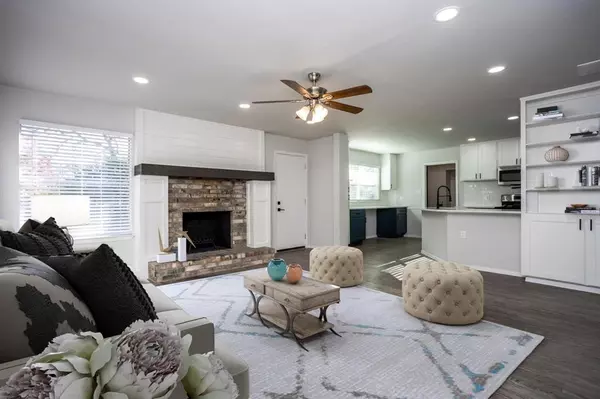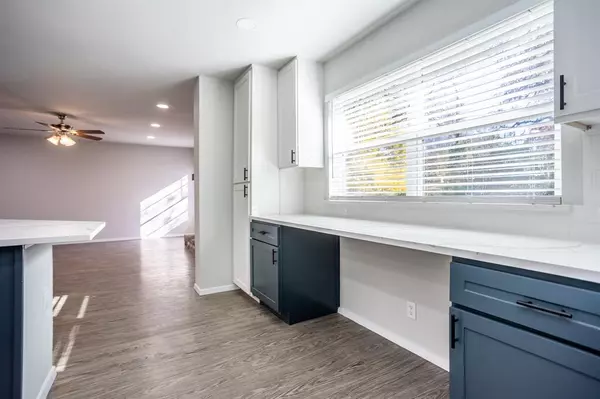
4 Beds
2 Baths
1,716 SqFt
4 Beds
2 Baths
1,716 SqFt
Key Details
Property Type Single Family Home
Sub Type Single Family Residence
Listing Status Pending
Purchase Type For Sale
Square Footage 1,716 sqft
Price per Sqft $189
Subdivision Meadowbrook East Add
MLS Listing ID 20619307
Bedrooms 4
Full Baths 2
HOA Y/N None
Year Built 1972
Annual Tax Amount $1,949
Lot Size 0.263 Acres
Acres 0.263
Property Description
Location
State TX
County Tarrant
Direction INPUT IN GPS arrive safely
Rooms
Dining Room 1
Interior
Interior Features Double Vanity, Eat-in Kitchen, Granite Counters, Open Floorplan, Paneling
Heating Electric
Cooling Ceiling Fan(s)
Flooring Luxury Vinyl Plank
Fireplaces Number 1
Fireplaces Type Brick, Gas
Appliance Dishwasher, Disposal, Electric Range
Heat Source Electric
Exterior
Garage Spaces 2.0
Fence Back Yard, Fenced, Gate, Wood
Utilities Available City Sewer, City Water, Electricity Connected
Roof Type Shingle
Total Parking Spaces 2
Garage Yes
Building
Story One
Foundation Slab
Level or Stories One
Structure Type Brick
Schools
Elementary Schools Atwood
High Schools Eastern Hills
School District Fort Worth Isd
Others
Ownership Record
Acceptable Financing Cash, Conventional, FHA, VA Loan
Listing Terms Cash, Conventional, FHA, VA Loan







