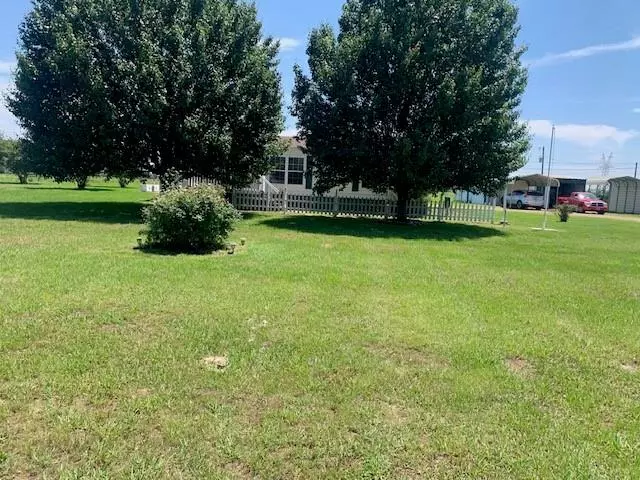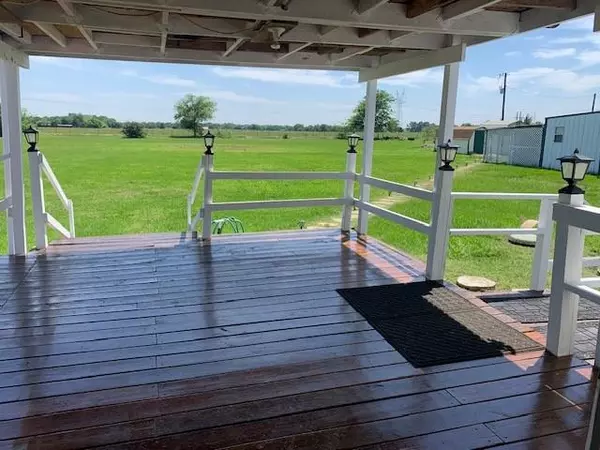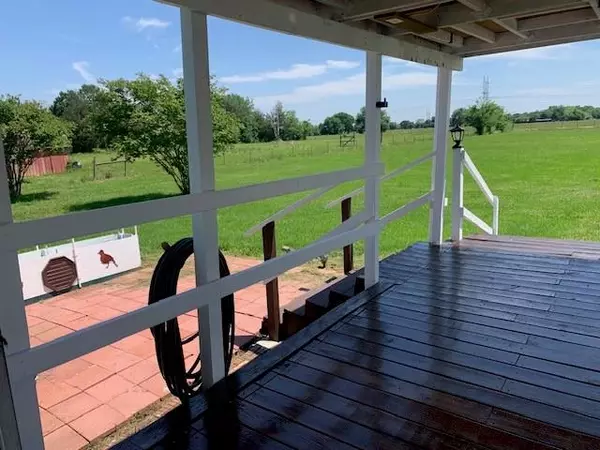
3 Beds
2 Baths
1,344 SqFt
3 Beds
2 Baths
1,344 SqFt
Key Details
Property Type Single Family Home
Sub Type Single Family Residence
Listing Status Active
Purchase Type For Sale
Square Footage 1,344 sqft
Price per Sqft $189
Subdivision J Ketcham
MLS Listing ID 20617502
Bedrooms 3
Full Baths 2
HOA Y/N None
Year Built 2002
Annual Tax Amount $1,582
Lot Size 2.427 Acres
Acres 2.427
Property Description
This property is perfect for water enthusiasts or those who simply enjoy lakeside living.
The 2.43-acre lot provides ample space for various activities and storage needs. The presence of four sheds and no HOA restrictions is a significant advantage, allowing owners the freedom to customize the property to their liking. Additionally, the workshop with electricity is a valuable asset, offering not only storage space but also the potential for hobbies or small-scale projects.
There is a 2002 well-maintained double-wide mobile home with a split floor plan offers both comfort and functionality. A nice front porch and a covered back porch extends living space and provides excellent spots to enjoy the serene surroundings.
This property is a fantastic opportunity for anyone looking to combine the joys of lakeside living with the freedom of rural acreage!
Location
State TX
County Fannin
Direction From Bonham Head toward E 6th St on N Center St (TX-78). Go for 2.7 mi. Turn right onto FM 273 (FM-273 FM-898). Go for 1.3 mi. Turn right onto Recreation Road 3 (TX-R3). Go for 1.0 mi. Call agent for box code Scott 214-636-3600
Rooms
Dining Room 1
Interior
Interior Features Cable TV Available
Heating Electric
Cooling Electric
Appliance Dryer, Electric Cooktop, Electric Oven, Electric Water Heater, Microwave, Refrigerator, Washer
Heat Source Electric
Laundry Full Size W/D Area
Exterior
Garage Spaces 1.0
Carport Spaces 2
Fence Back Yard
Utilities Available Aerobic Septic, Cable Available
Total Parking Spaces 3
Garage Yes
Building
Story One
Level or Stories One
Schools
Elementary Schools Evans
High Schools Bonham
School District Bonham Isd
Others
Ownership Nancy Vandenburg







