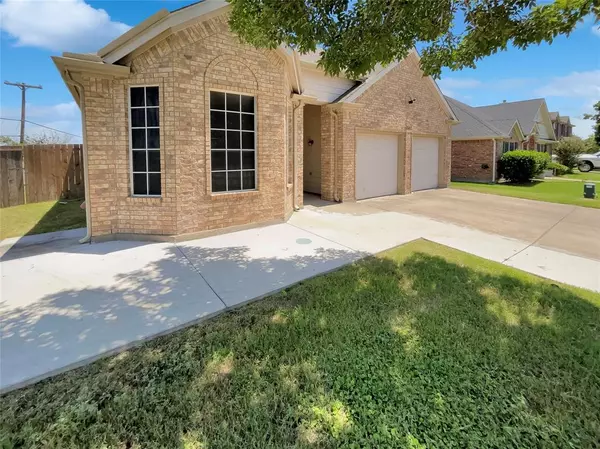
3 Beds
2 Baths
1,996 SqFt
3 Beds
2 Baths
1,996 SqFt
OPEN HOUSE
Tue Nov 05, 8:00am - 7:00pm
Wed Nov 06, 8:00am - 7:00pm
Thu Nov 07, 8:00am - 7:00pm
Fri Nov 08, 8:00am - 7:00pm
Sat Nov 09, 8:00am - 7:00pm
Sun Nov 10, 8:00am - 7:00pm
Mon Nov 11, 8:00am - 7:00pm
Key Details
Property Type Single Family Home
Sub Type Single Family Residence
Listing Status Active
Purchase Type For Sale
Square Footage 1,996 sqft
Price per Sqft $168
Subdivision Hunters Glen Ph2
MLS Listing ID 20620823
Bedrooms 3
Full Baths 2
HOA Fees $156
HOA Y/N Mandatory
Year Built 2005
Annual Tax Amount $7,491
Lot Size 9,931 Sqft
Acres 0.228
Property Description
Location
State TX
County Ellis
Direction Head northwest on Harvest Hill Dr Turn left onto Hunter Glen Dr Turn right at the 1st cross street onto Quail Hollow Dr Turn right onto Wood Duck Ct
Rooms
Dining Room 2
Interior
Interior Features Granite Counters
Heating Central
Cooling Central Air, Electric
Flooring Carpet, Ceramic Tile, Luxury Vinyl Plank
Fireplaces Number 1
Fireplaces Type Living Room, Wood Burning
Appliance Dishwasher, Microwave
Heat Source Central
Exterior
Garage Spaces 2.0
Fence Wood
Utilities Available City Water
Parking Type Driveway, Garage
Total Parking Spaces 2
Garage Yes
Building
Lot Description Cul-De-Sac
Story One
Foundation Slab
Level or Stories One
Structure Type Brick
Schools
Elementary Schools Larue Miller
Middle Schools Frank Seale
High Schools Midlothian
School District Midlothian Isd
Others
Ownership Opendoor Property Trust I
Acceptable Financing Cash, Conventional, FHA, VA Loan
Listing Terms Cash, Conventional, FHA, VA Loan







