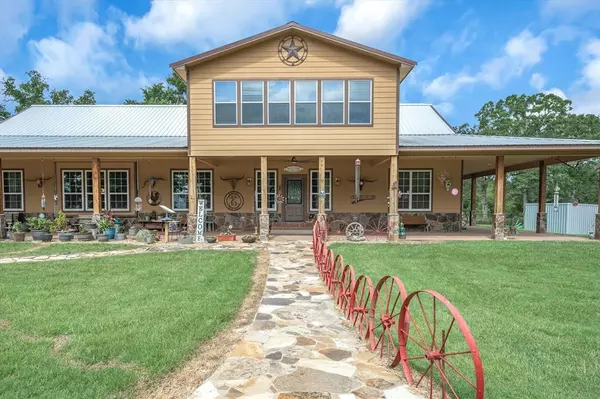
6 Beds
4 Baths
5,864 SqFt
6 Beds
4 Baths
5,864 SqFt
Key Details
Property Type Single Family Home
Sub Type Farm/Ranch
Listing Status Active
Purchase Type For Sale
Square Footage 5,864 sqft
Price per Sqft $490
Subdivision A0030 - Ab 0030 C W Allen Sur
MLS Listing ID 20626787
Bedrooms 6
Full Baths 4
HOA Y/N None
Year Built 2012
Lot Size 105.600 Acres
Acres 105.6
Property Description
Equestrian facilities include 6 stalls, an equipment shed, and ample hay storage. The property boasts 5 scenic ponds and is fully fenced and cross-fenced with high-quality fencing, including 26 acres of high fence.
Additional amenities include multiple shops, rolling hills, open pastures, and wooded areas. This ranch is perfect for those seeking a peaceful retreat, a functional farm, or a luxurious family home.
This property could be used as your personal Ranch, a Country B&B with equestrian activities, or you could even create an event venue.
Embrace the opportunity to own this exceptional property.
Location
State TX
County Henderson
Direction From Athens-Take Loop 7 south to FM 59-Take FM 59 South approx 8.7 miles. Property is on the Right where the Big White Buffalo is.
Rooms
Dining Room 1
Interior
Interior Features Granite Counters, High Speed Internet Available, Kitchen Island, Natural Woodwork, Open Floorplan, Pantry, Walk-In Closet(s), Second Primary Bedroom
Heating Electric
Cooling Ceiling Fan(s), Central Air, Electric, Multi Units
Flooring Tile
Fireplaces Number 1
Fireplaces Type Living Room
Equipment Fuel Tank(s), Negotiable
Appliance Dishwasher, Electric Oven, Gas Cooktop, Gas Water Heater, Double Oven, Tankless Water Heater, Vented Exhaust Fan
Heat Source Electric
Laundry Electric Dryer Hookup, Utility Room, Full Size W/D Area, Washer Hookup
Exterior
Exterior Feature Covered Patio/Porch, Dock, Rain Gutters, Kennel, Lighting, Stable/Barn, Storage
Garage Spaces 4.0
Fence Barbed Wire, Cross Fenced, Fenced, High Fence, Privacy, Other
Utilities Available Aerobic Septic, City Water, Electricity Connected, Gravel/Rock, Individual Water Meter, Propane, Septic, Well
Roof Type Metal
Street Surface Gravel
Parking Type Additional Parking, Circular Driveway, Electric Gate, Garage, Garage Door Opener, Garage Faces Front, Gravel, Kitchen Level, Lighted, Oversized, Workshop in Garage
Total Parking Spaces 4
Garage Yes
Building
Lot Description Acreage, Agricultural, Many Trees, Oak, Pasture, Tank/ Pond
Story Two
Foundation Pillar/Post/Pier
Level or Stories Two
Schools
Elementary Schools Crossroads
High Schools Crossroads
School District Cross Roads Isd
Others
Ownership Easley
Acceptable Financing Cash, Conventional, FHA, USDA Loan
Listing Terms Cash, Conventional, FHA, USDA Loan







