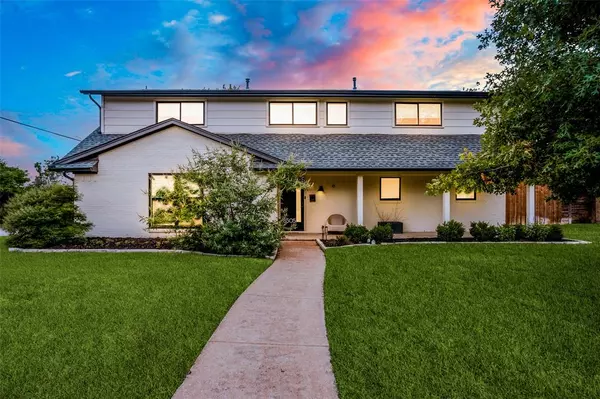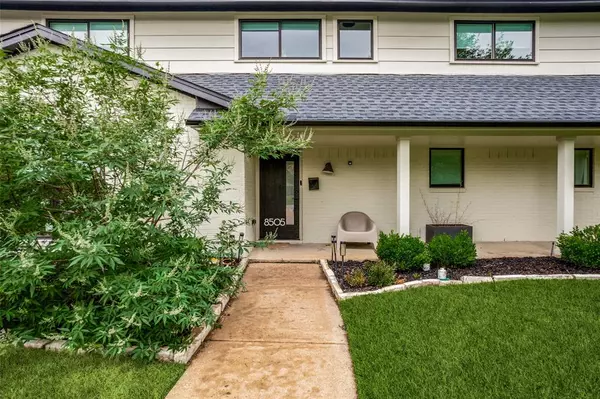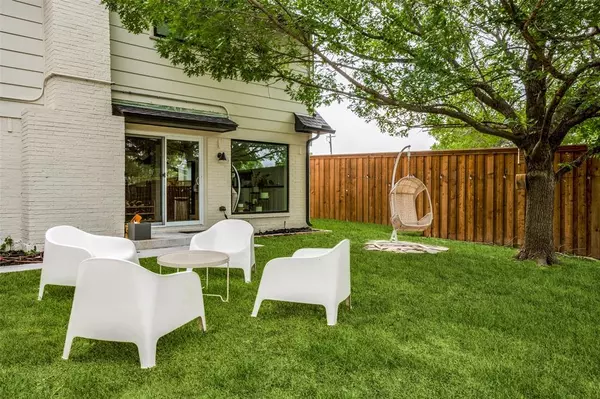UPDATED:
01/17/2025 11:03 PM
Key Details
Property Type Single Family Home
Sub Type Single Family Residence
Listing Status Pending
Purchase Type For Sale
Square Footage 2,520 sqft
Price per Sqft $303
Subdivision Caribbean Estates
MLS Listing ID 20627317
Style Contemporary/Modern,Modern Farmhouse,Traditional
Bedrooms 4
Full Baths 2
Half Baths 1
HOA Y/N None
Year Built 1971
Annual Tax Amount $12,920
Lot Size 0.251 Acres
Acres 0.251
Property Description
Location
State TX
County Dallas
Direction Eastbound on Northwest Highway, left on Capri Drive. House is first house on left corner.
Rooms
Dining Room 2
Interior
Interior Features Built-in Features, Cable TV Available, Decorative Lighting, Eat-in Kitchen, High Speed Internet Available, Open Floorplan, Walk-In Closet(s)
Heating Central
Cooling Central Air
Flooring Wood, Other
Fireplaces Number 1
Fireplaces Type Living Room, Wood Burning
Appliance Dishwasher, Disposal, Electric Range, Microwave
Heat Source Central
Laundry In Hall, Full Size W/D Area
Exterior
Exterior Feature Rain Gutters, Lighting, Private Yard
Garage Spaces 1.0
Fence Gate, High Fence
Utilities Available Cable Available, City Sewer, City Water, Electricity Available, Other
Roof Type Composition
Total Parking Spaces 1
Garage Yes
Building
Lot Description Corner Lot, Few Trees, Landscaped, Lrg. Backyard Grass, Sprinkler System
Story Two
Foundation Slab
Level or Stories Two
Structure Type Brick,Siding
Schools
Elementary Schools Wallace
High Schools Lake Highlands
School District Richardson Isd
Others
Ownership Of Record
Acceptable Financing Cash, Conventional
Listing Terms Cash, Conventional




