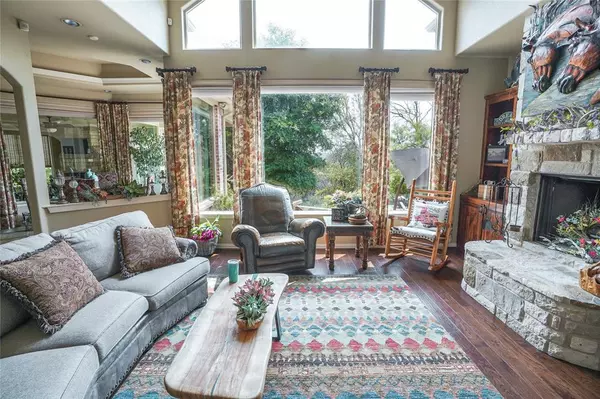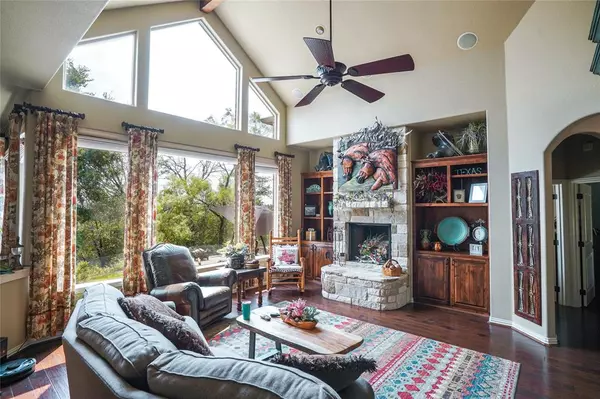
4 Beds
3 Baths
2,985 SqFt
4 Beds
3 Baths
2,985 SqFt
Key Details
Property Type Single Family Home
Sub Type Single Family Residence
Listing Status Active
Purchase Type For Sale
Square Footage 2,985 sqft
Price per Sqft $297
Subdivision Mountain Lakes Sec 02
MLS Listing ID 20630735
Style Traditional
Bedrooms 4
Full Baths 2
Half Baths 1
HOA Fees $295/ann
HOA Y/N Mandatory
Year Built 2011
Annual Tax Amount $6,808
Lot Size 5.014 Acres
Acres 5.014
Property Description
Located in the highly sought after Mountain Lakes just out of Bluff Dale. Numerous amenities.
Location
State TX
County Erath
Community Boat Ramp, Club House, Community Dock, Community Pool, Fishing, Jogging Path/Bike Path, Lake, Park, Pool, Rv Parking
Direction GPS Entry is off FM 2481, 3 miles south of Bluff Dale
Rooms
Dining Room 1
Interior
Interior Features Built-in Features, Cable TV Available, Cathedral Ceiling(s), Decorative Lighting, Double Vanity, Eat-in Kitchen, Flat Screen Wiring, Granite Counters, High Speed Internet Available, Kitchen Island, Natural Woodwork, Open Floorplan, Other, Pantry, Sound System Wiring, Wainscoting, Walk-In Closet(s), Wired for Data
Heating Central, Electric
Cooling Attic Fan, Ceiling Fan(s), Central Air, Electric
Fireplaces Number 2
Fireplaces Type Living Room, Masonry, Raised Hearth, Wood Burning
Appliance Dishwasher, Disposal, Electric Cooktop, Electric Oven
Heat Source Central, Electric
Laundry Electric Dryer Hookup, Utility Room, Full Size W/D Area, Washer Hookup
Exterior
Garage Spaces 4.0
Fence Cross Fenced, Full, Gate, Net, Pipe, Wire, Wood
Community Features Boat Ramp, Club House, Community Dock, Community Pool, Fishing, Jogging Path/Bike Path, Lake, Park, Pool, RV Parking
Utilities Available Aerobic Septic, All Weather Road, Cable Available, Co-op Electric, Co-op Water, Concrete, Dirt, Electricity Connected, Gravel/Rock, Individual Water Meter, Outside City Limits, Overhead Utilities, Phone Available, Underground Utilities, No City Services, Other
Roof Type Composition
Parking Type Additional Parking, Aggregate, Circular Driveway, Concrete, Covered, Driveway, Garage, Garage Door Opener, Garage Faces Side, Garage Single Door, Inside Entrance, Kitchen Level, Lighted, Off Street, RV Access/Parking, RV Garage, Workshop in Garage
Total Parking Spaces 4
Garage Yes
Building
Lot Description Acreage, Brush, Interior Lot, Landscaped, Many Trees, Cedar, Mesquite, Oak, Pasture, Rugged, Sprinkler System
Story One
Foundation Slab
Level or Stories One
Structure Type Brick,Concrete,Rock/Stone,Wood
Schools
Elementary Schools Bluff Dale
Middle Schools Bluff Dale
High Schools Bluff Dale
School District Bluff Dale Isd
Others
Restrictions Animals,Architectural,Building,Development,No Divide,No Mobile Home
Ownership Sandra Graham
Acceptable Financing All Inclusive Trust Deed, Contract
Listing Terms All Inclusive Trust Deed, Contract







