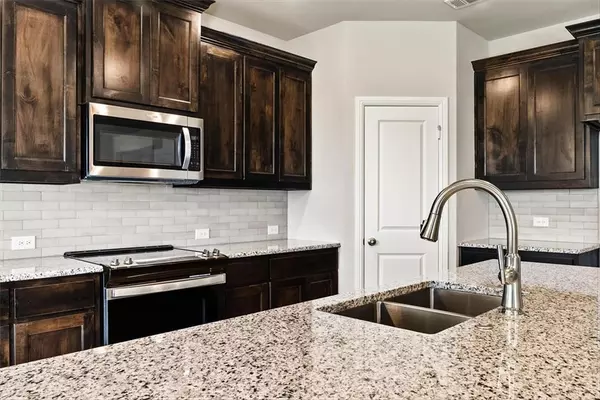
4 Beds
2 Baths
1,909 SqFt
4 Beds
2 Baths
1,909 SqFt
OPEN HOUSE
Sat Nov 09, 10:00am - 6:00pm
Sun Nov 10, 1:00pm - 6:00pm
Key Details
Property Type Single Family Home
Sub Type Single Family Residence
Listing Status Active
Purchase Type For Sale
Square Footage 1,909 sqft
Price per Sqft $209
Subdivision Fair Oaks
MLS Listing ID 20590508
Style Ranch
Bedrooms 4
Full Baths 2
HOA Y/N None
Year Built 2024
Lot Size 10,890 Sqft
Acres 0.25
Property Description
Location
State TX
County Wise
Direction Head East on Cates St. and turn right on 17th st, go approx half a mile. Turn left on on Boston Ave, take your next right on Shady Oaks Drive.
Rooms
Dining Room 1
Interior
Interior Features Kitchen Island, Open Floorplan, Pantry, Walk-In Closet(s)
Heating Electric, Heat Pump
Cooling Central Air
Flooring Carpet, Ceramic Tile
Appliance Dishwasher, Disposal, Electric Cooktop, Electric Range, Microwave
Heat Source Electric, Heat Pump
Laundry Electric Dryer Hookup, Utility Room, Full Size W/D Area, Washer Hookup
Exterior
Exterior Feature Covered Patio/Porch
Garage Spaces 2.0
Utilities Available City Sewer, City Water
Roof Type Composition
Parking Type Garage Single Door
Total Parking Spaces 2
Garage Yes
Building
Story One
Foundation Slab
Level or Stories One
Structure Type Brick,Siding,Stone Veneer
Schools
Elementary Schools Bridgeport
Middle Schools Bridgeport
High Schools Bridgeport
School District Bridgeport Isd
Others
Ownership Doug Parr Homes
Acceptable Financing Cash, Conventional, FHA, VA Loan
Listing Terms Cash, Conventional, FHA, VA Loan







