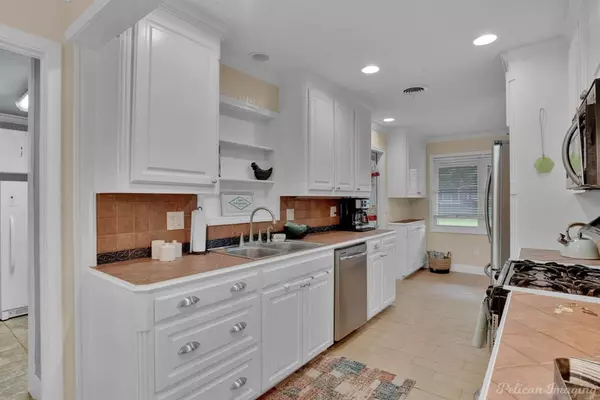
3 Beds
2 Baths
1,695 SqFt
3 Beds
2 Baths
1,695 SqFt
Key Details
Property Type Single Family Home
Sub Type Single Family Residence
Listing Status Active
Purchase Type For Sale
Square Footage 1,695 sqft
Price per Sqft $113
Subdivision Greenway Park Sub
MLS Listing ID 20635634
Bedrooms 3
Full Baths 2
HOA Y/N None
Year Built 1960
Annual Tax Amount $1,996
Lot Size 9,670 Sqft
Acres 0.222
Property Description
Location
State LA
County Caddo
Direction Follow GPS
Rooms
Dining Room 2
Interior
Interior Features Built-in Features, Eat-in Kitchen, Tile Counters, Walk-In Closet(s)
Heating Central
Cooling Ceiling Fan(s), Central Air
Flooring Ceramic Tile
Appliance Dishwasher, Gas Cooktop, Microwave
Heat Source Central
Laundry Utility Room
Exterior
Carport Spaces 1
Fence Fenced, Full, Privacy
Utilities Available City Sewer, City Water
Parking Type Additional Parking, Attached Carport
Total Parking Spaces 1
Garage No
Building
Story One
Foundation Slab
Level or Stories One
Schools
School District Caddo Psb
Others
Ownership Deadmond







