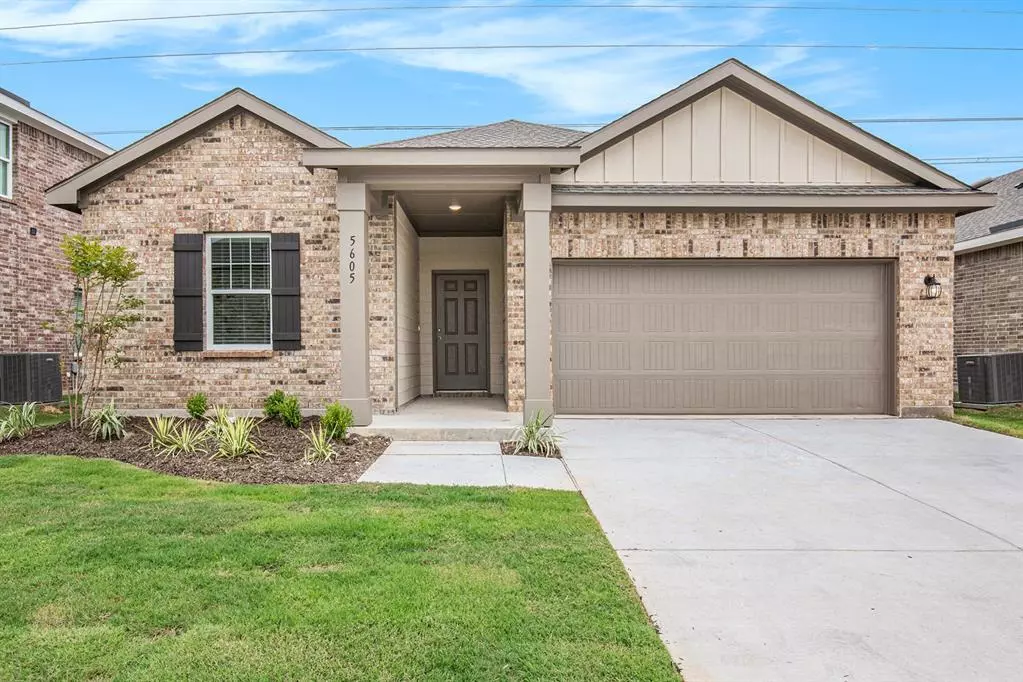
3 Beds
2 Baths
1,636 SqFt
3 Beds
2 Baths
1,636 SqFt
Key Details
Property Type Single Family Home
Sub Type Single Family Residence
Listing Status Active
Purchase Type For Rent
Square Footage 1,636 sqft
Subdivision Mcpherson Village Add
MLS Listing ID 20636648
Style Traditional
Bedrooms 3
Full Baths 2
HOA Fees $275/ann
PAD Fee $1
HOA Y/N Mandatory
Year Built 2023
Lot Size 5,706 Sqft
Acres 0.131
Property Description
Location
State TX
County Tarrant
Direction USE GPS
Rooms
Dining Room 1
Interior
Interior Features Cable TV Available, Decorative Lighting, High Speed Internet Available, Open Floorplan, Pantry, Walk-In Closet(s)
Heating Central, Electric
Cooling Central Air, Electric
Flooring Carpet, Laminate, Vinyl
Equipment Irrigation Equipment
Appliance Dishwasher, Disposal, Dryer, Electric Range, Microwave, Refrigerator, Washer
Heat Source Central, Electric
Laundry Electric Dryer Hookup, Utility Room, Full Size W/D Area, Washer Hookup
Exterior
Exterior Feature Covered Patio/Porch, Private Yard
Garage Spaces 2.0
Fence Back Yard, Fenced, Wood
Utilities Available City Sewer, City Water, Community Mailbox, Concrete, Curbs, Individual Gas Meter, Individual Water Meter
Roof Type Composition
Parking Type Covered, Driveway, Garage, Garage Door Opener, Garage Faces Front
Total Parking Spaces 2
Garage Yes
Building
Lot Description Landscaped, Sprinkler System, Subdivision
Story One
Foundation Slab
Level or Stories One
Structure Type Brick,Siding
Schools
Elementary Schools June W Davis
Middle Schools Summer Creek
High Schools North Crowley
School District Crowley Isd
Others
Pets Allowed Yes, Breed Restrictions
Restrictions Deed,No Livestock,No Mobile Home,No Pets,No Restrictions,No Smoking,No Sublease,No Waterbeds,Pet Restrictions
Ownership Lindsey Buckner
Pets Description Yes, Breed Restrictions







