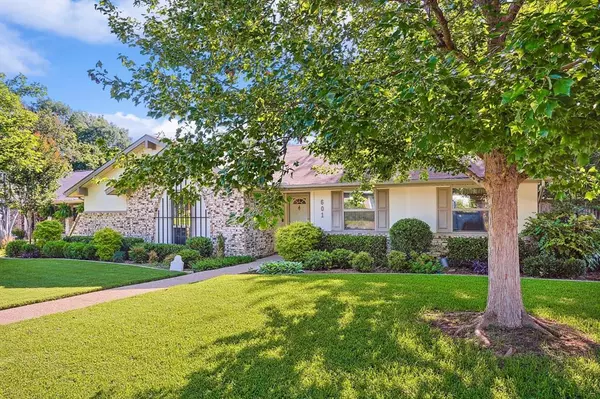
4 Beds
3 Baths
2,387 SqFt
4 Beds
3 Baths
2,387 SqFt
Key Details
Property Type Single Family Home
Sub Type Single Family Residence
Listing Status Pending
Purchase Type For Sale
Square Footage 2,387 sqft
Price per Sqft $161
Subdivision Lewisville Valley 1
MLS Listing ID 20636601
Style Traditional
Bedrooms 4
Full Baths 3
HOA Y/N None
Year Built 1973
Lot Size 7,631 Sqft
Acres 0.1752
Property Description
Location
State TX
County Denton
Direction College Parkway from Old Orchard go west to Pine Bluff, take a left. GPS 601 Pine Bluff Lewisville
Rooms
Dining Room 1
Interior
Interior Features Cable TV Available, Open Floorplan, Walk-In Closet(s)
Heating Central, Fireplace(s), Natural Gas
Cooling Ceiling Fan(s), Central Air, Electric
Flooring Carpet, Ceramic Tile, Laminate, Tile
Fireplaces Number 1
Fireplaces Type Brick, Gas Starter
Appliance Dishwasher, Electric Range, Microwave
Heat Source Central, Fireplace(s), Natural Gas
Laundry Electric Dryer Hookup, Utility Room, Full Size W/D Area
Exterior
Carport Spaces 2
Fence Wood
Utilities Available Alley, Cable Available, City Sewer, City Water, Curbs, Electricity Connected, Individual Gas Meter, Natural Gas Available, Sidewalk, Underground Utilities
Roof Type Composition
Parking Type Attached Carport, Carport, Covered
Total Parking Spaces 2
Garage Yes
Building
Lot Description Corner Lot, Landscaped, Sprinkler System, Subdivision
Story One
Foundation Slab
Level or Stories One
Structure Type Brick,Siding
Schools
Elementary Schools Degan
Middle Schools Delay
High Schools Lewisville
School District Lewisville Isd
Others
Ownership See Agent
Acceptable Financing Cash, Conventional, FHA, VA Loan
Listing Terms Cash, Conventional, FHA, VA Loan







