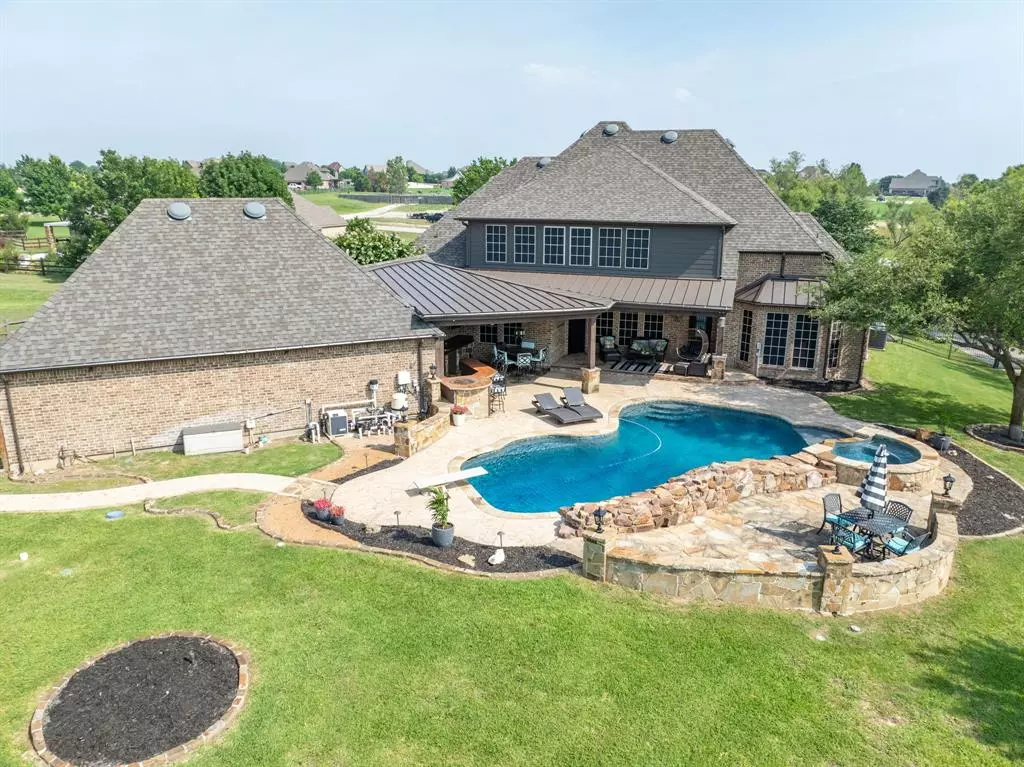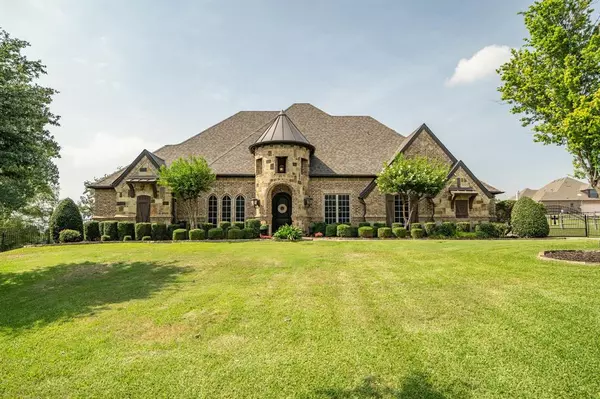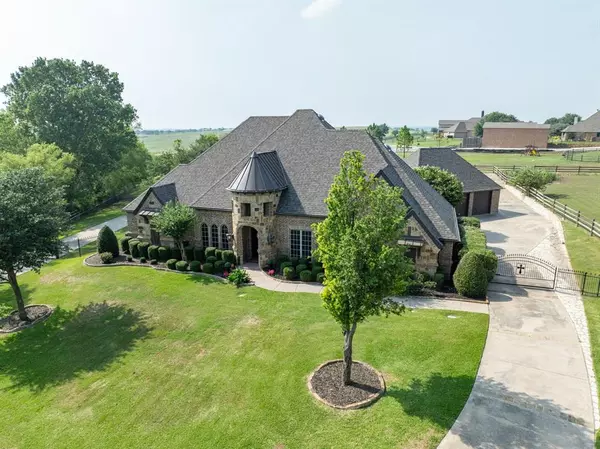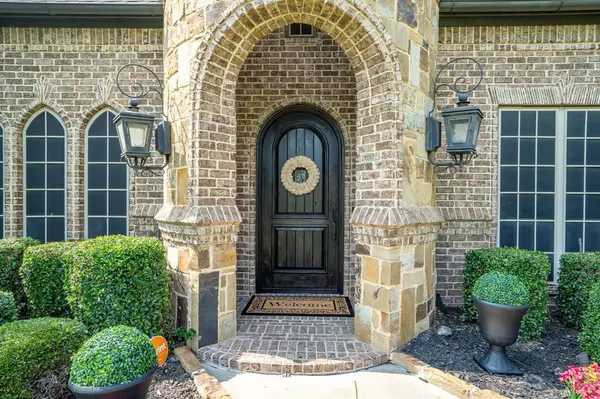
5 Beds
4 Baths
4,226 SqFt
5 Beds
4 Baths
4,226 SqFt
Key Details
Property Type Single Family Home
Sub Type Single Family Residence
Listing Status Active
Purchase Type For Sale
Square Footage 4,226 sqft
Price per Sqft $236
Subdivision Vista Ranch
MLS Listing ID 20629493
Style Traditional
Bedrooms 5
Full Baths 3
Half Baths 1
HOA Fees $500/ann
HOA Y/N Mandatory
Year Built 2005
Annual Tax Amount $14,729
Lot Size 1.230 Acres
Acres 1.23
Property Description
If living in a prime development sounds appealing then put this premium lot in top of your Fort Worth list. This STUNNING secluded home offers an array of advantages! Enjoy panoramic views of ranch land & Texas sunset views. Across the threshold, nice touches include hand scraped hardwood in the master bedroom, bedrooms + living spaces, natural lighting, updated painted counters, and a gas fireplace in the living room. The kitchen is bright with fresh updates, premium appliances, and an attractive island layout. The main-floor master bedroom includes updates, a walk in closet, step-in shower, and huge bath tub jacuzzi. The other four bedrooms distributed on multi-levels for privacy, are designed with plenty of closet space. This resort style backyard includes a refreshing dive pool, jetted hot tub, completed further by a large covered back porch, and an outdoor back yard kitchen perfect for entertaining. Bonus: volleyball court! You'll thank yourself for getting your offer in early!
Location
State TX
County Tarrant
Community Park, Perimeter Fencing
Direction exit toward Newark/FM-718 onto Highway 287. Go for 0.6 mi. left onto Avondale Haslet Rd (CR-4029) toward US-287 Go for 0.2 mi. left onto N Saginaw Blvd Go for 1.0 mi. right onto Tinsley Ln for 0.9 mi. right onto Vista Ranch Way. Go for 0.4 mi. left onto Vista Ranch Ct. Go for 499 ft.
Rooms
Dining Room 2
Interior
Interior Features Built-in Features, Cable TV Available, Decorative Lighting, Eat-in Kitchen, Flat Screen Wiring, Granite Counters, High Speed Internet Available, Kitchen Island, Pantry, Sound System Wiring, Wainscoting, Walk-In Closet(s), Wet Bar
Heating Central, Electric, Zoned
Cooling Ceiling Fan(s), Central Air, Electric, Zoned
Flooring Carpet, Ceramic Tile, Wood
Fireplaces Number 1
Fireplaces Type Gas Logs, Living Room, Stone
Appliance Dishwasher, Disposal, Gas Cooktop, Microwave, Convection Oven, Double Oven, Plumbed For Gas in Kitchen, Vented Exhaust Fan
Heat Source Central, Electric, Zoned
Laundry Electric Dryer Hookup, Utility Room, Full Size W/D Area, Washer Hookup
Exterior
Exterior Feature Covered Patio/Porch, Rain Gutters, Lighting, RV/Boat Parking
Garage Spaces 3.0
Fence Metal
Pool Diving Board, Gunite, In Ground, Pool Sweep, Pool/Spa Combo, Salt Water, Water Feature
Community Features Park, Perimeter Fencing
Utilities Available Aerobic Septic, Underground Utilities, Well
Waterfront Yes
Waterfront Description Creek
Roof Type Composition
Total Parking Spaces 3
Garage Yes
Private Pool 1
Building
Lot Description Acreage, Cul-De-Sac, Few Trees, Interior Lot, Irregular Lot, Landscaped, Lrg. Backyard Grass, Sprinkler System, Subdivision
Story Two
Foundation Slab
Level or Stories Two
Structure Type Brick,Rock/Stone
Schools
Elementary Schools Carl E. Schluter
Middle Schools Leo Adams
High Schools Eaton
School District Northwest Isd
Others
Ownership See Records







