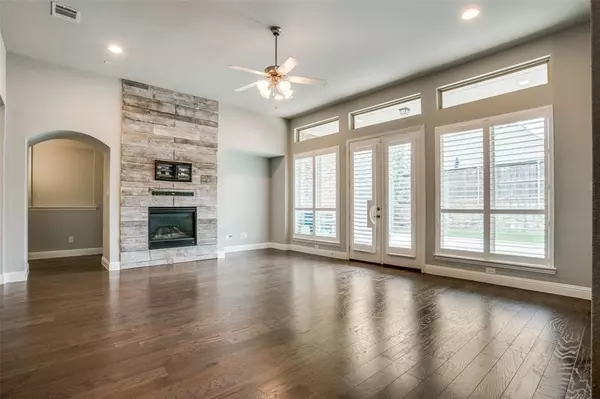
4 Beds
3 Baths
3,390 SqFt
4 Beds
3 Baths
3,390 SqFt
Key Details
Property Type Single Family Home
Sub Type Single Family Residence
Listing Status Active
Purchase Type For Rent
Square Footage 3,390 sqft
Subdivision Trinity Falls Planning Unit 1 Ph 2A
MLS Listing ID 20639115
Style Traditional
Bedrooms 4
Full Baths 3
HOA Fees $312/qua
HOA Y/N Mandatory
Year Built 2017
Lot Size 9,234 Sqft
Acres 0.212
Property Description
Location
State TX
County Collin
Direction Use GPS
Rooms
Dining Room 1
Interior
Interior Features Eat-in Kitchen, Granite Counters, Kitchen Island, Open Floorplan, Pantry, Smart Home System, Vaulted Ceiling(s), Walk-In Closet(s), Second Primary Bedroom
Heating Central, Fireplace(s), Natural Gas
Cooling Attic Fan, Central Air, ENERGY STAR Qualified Equipment
Flooring Carpet, Hardwood
Fireplaces Number 1
Fireplaces Type Living Room
Appliance Built-in Gas Range, Dishwasher, Disposal, Gas Cooktop, Convection Oven
Heat Source Central, Fireplace(s), Natural Gas
Exterior
Garage Spaces 3.0
Utilities Available Asphalt, Cable Available, City Sewer, City Water, Co-op Electric, Curbs, Individual Gas Meter, MUD Water, Natural Gas Available
Roof Type Composition
Garage Yes
Building
Story One
Foundation Slab
Level or Stories One
Structure Type Brick,Stucco
Schools
Elementary Schools Naomi Press
Middle Schools Johnson
High Schools Mckinney North
School District Mckinney Isd
Others
Pets Allowed No
Restrictions Deed
Ownership Diana B
Pets Description No







