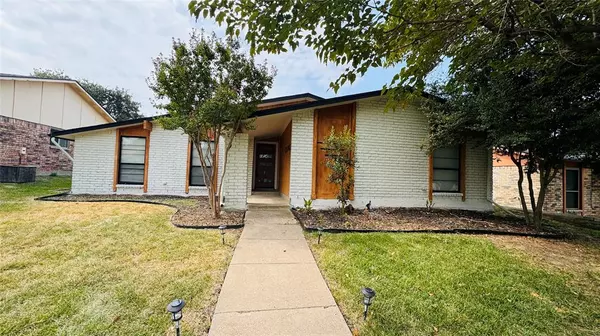
3 Beds
2 Baths
1,946 SqFt
3 Beds
2 Baths
1,946 SqFt
Key Details
Property Type Single Family Home
Sub Type Single Family Residence
Listing Status Active
Purchase Type For Sale
Square Footage 1,946 sqft
Price per Sqft $202
Subdivision Colony 13
MLS Listing ID 20622241
Bedrooms 3
Full Baths 2
HOA Y/N None
Year Built 1978
Lot Size 6,621 Sqft
Acres 0.152
Property Description
Location
State TX
County Denton
Direction From Main St., turn on Nash Dr., turn left on Jennings, and loop around. The property will be on the left.
Rooms
Dining Room 1
Interior
Interior Features Cable TV Available, Decorative Lighting, Eat-in Kitchen, High Speed Internet Available, Open Floorplan, Pantry, Vaulted Ceiling(s)
Heating Central, Natural Gas
Cooling Ceiling Fan(s), Central Air, Electric
Flooring Vinyl
Fireplaces Number 1
Fireplaces Type Gas Starter, Living Room
Appliance Dishwasher, Disposal, Gas Oven
Heat Source Central, Natural Gas
Laundry Gas Dryer Hookup, In Hall, Utility Room, Washer Hookup
Exterior
Garage Spaces 2.0
Carport Spaces 2
Fence Wood
Utilities Available City Sewer, City Water
Roof Type Asphalt
Total Parking Spaces 2
Garage Yes
Building
Story One
Foundation Slab
Level or Stories One
Schools
Elementary Schools Peters Colony
Middle Schools Griffin
High Schools The Colony
School District Lewisville Isd
Others
Ownership See Tax
Acceptable Financing Cash, Conventional, FHA
Listing Terms Cash, Conventional, FHA







