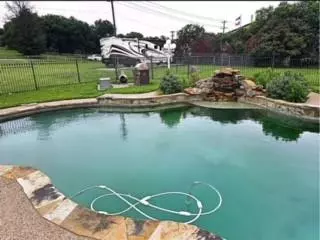
3 Beds
3 Baths
2,411 SqFt
3 Beds
3 Baths
2,411 SqFt
Key Details
Property Type Single Family Home
Sub Type Single Family Residence
Listing Status Active
Purchase Type For Sale
Square Footage 2,411 sqft
Price per Sqft $269
Subdivision Hinton Heights Add
MLS Listing ID 20621731
Style Traditional
Bedrooms 3
Full Baths 2
Half Baths 1
HOA Y/N None
Year Built 1996
Annual Tax Amount $7,571
Lot Size 1.440 Acres
Acres 1.44
Property Description
One story custom home with 3 beds, 2.5 baths, 2 dining, 2 living or huge office-flex space. 2 rear patio entry doors, front covered patio, tons of extra parking with circle drive, enter property from both Ray White or Alta Vista. Built-ins in garage and workshop. Tall kitchen island breakfast bar with cabinets for extra storage. Solid surface countertops. New flooring in dining and master. Built-in TV stand and shelves in living room. 20X20 floored attic space. XL-RV Concrete PAD, Workshop with electricity plus barn for small animals. 1 horse permitted. Decorative iron fenced pool and separate wrought iron fence around perimeter of property. Plenty of room to add on another bedroom, office or another workshop. Quick access to I35, Alliance, Main Street - 377 and Southlake Blvd. RV Negotiable, if not already sold. New pics coming soon.
Location
State TX
County Tarrant
Direction From 377 - west on Golden Triangle - left on Alta Vista - corner house at top of hill with windmill on the right. Use GPS
Rooms
Dining Room 2
Interior
Interior Features Built-in Features, Double Vanity, Eat-in Kitchen, High Speed Internet Available, Kitchen Island, Open Floorplan, Sound System Wiring, Walk-In Closet(s)
Heating Central, Fireplace(s)
Cooling Ceiling Fan(s), Central Air
Flooring Carpet, Tile
Fireplaces Number 1
Fireplaces Type Electric
Appliance Dishwasher, Disposal
Heat Source Central, Fireplace(s)
Laundry Electric Dryer Hookup, Utility Room, Full Size W/D Area, Washer Hookup
Exterior
Exterior Feature Covered Patio/Porch, Outdoor Grill, Private Yard, Storage
Garage Spaces 2.0
Fence Back Yard, Chain Link, Fenced, High Fence, Wrought Iron
Pool Fenced, In Ground, Outdoor Pool, Waterfall
Utilities Available Cable Available, Septic, Unincorporated, Well
Roof Type Composition
Parking Type Additional Parking, Circular Driveway, Driveway, Garage, Garage Faces Front, Golf Cart Garage, Parking Pad, RV Access/Parking
Garage Yes
Private Pool 1
Building
Lot Description Acreage, Corner Lot, Sprinkler System
Story One
Foundation Slab
Level or Stories One
Structure Type Brick,Siding
Schools
Elementary Schools Eagle Ridge
Middle Schools Timberview
High Schools Timber Creek
School District Keller Isd
Others
Ownership See TAX
Special Listing Condition Utility Easement







