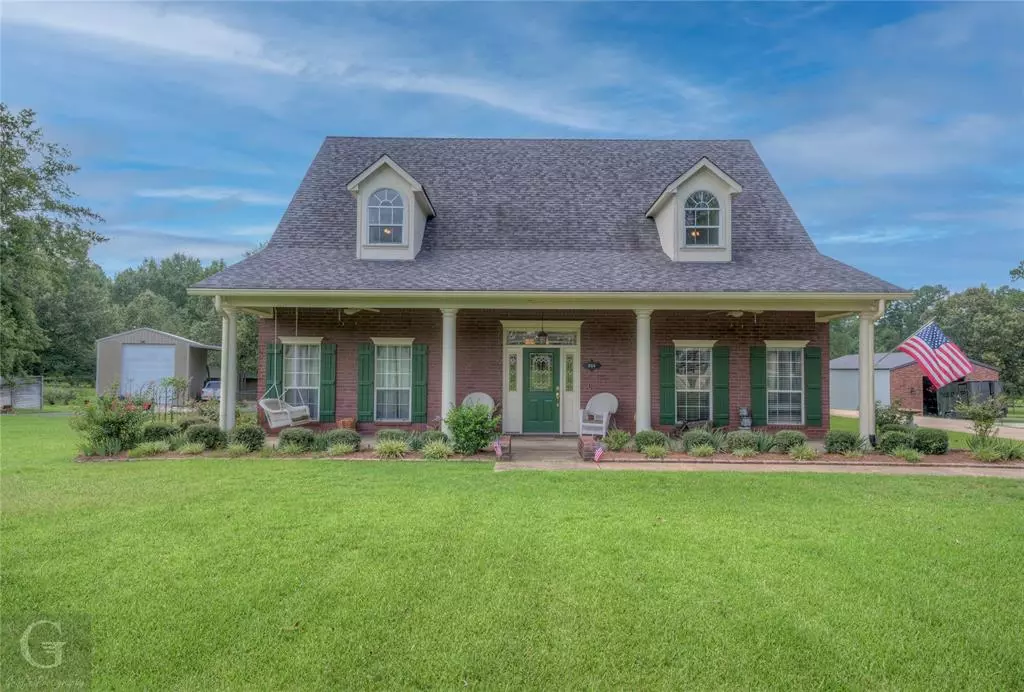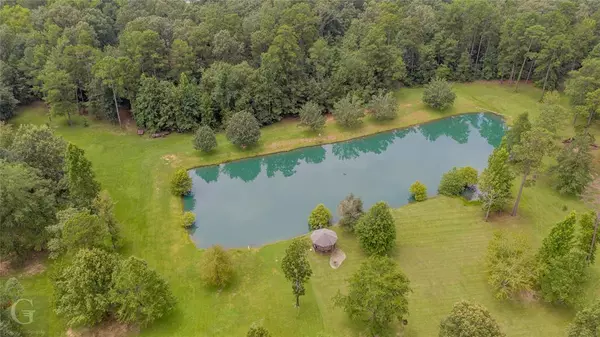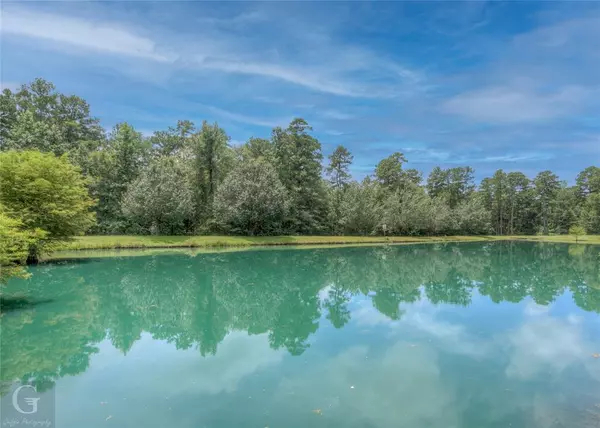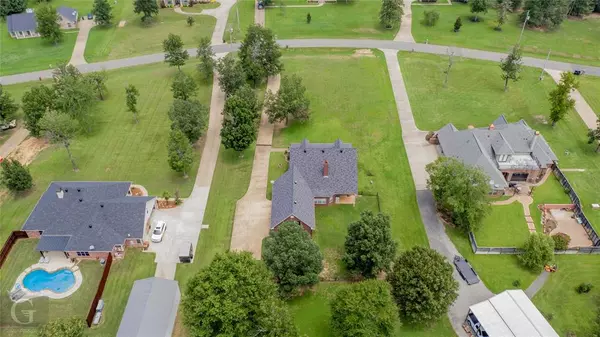
3 Beds
4 Baths
3,288 SqFt
3 Beds
4 Baths
3,288 SqFt
OPEN HOUSE
Sat Nov 16, 2:00pm - 4:00pm
Key Details
Property Type Single Family Home
Sub Type Single Family Residence
Listing Status Active
Purchase Type For Sale
Square Footage 3,288 sqft
Price per Sqft $135
Subdivision Northlake Estate
MLS Listing ID 20642010
Bedrooms 3
Full Baths 3
Half Baths 1
HOA Y/N None
Year Built 2004
Lot Size 2.467 Acres
Acres 2.467
Property Description
Location
State LA
County Bossier
Direction Follow GPS.
Rooms
Dining Room 1
Interior
Interior Features Built-in Features, Granite Counters, High Speed Internet Available, Kitchen Island, Multiple Staircases, Pantry, Vaulted Ceiling(s)
Heating Central, Electric
Cooling Central Air, Electric
Flooring Carpet, Ceramic Tile, Hardwood, Laminate
Fireplaces Number 1
Fireplaces Type Propane, See Through Fireplace, Wood Burning
Appliance Dishwasher, Disposal, Electric Cooktop, Electric Range, Microwave
Heat Source Central, Electric
Exterior
Exterior Feature Balcony, Covered Patio/Porch, Rain Gutters
Garage Spaces 3.0
Fence Chain Link
Utilities Available Private Sewer, Private Water
Waterfront Description Canal (Man Made)
Roof Type Other
Parking Type Additional Parking, Driveway, Garage Double Door, Garage Faces Side, Garage Single Door, On Street
Total Parking Spaces 3
Garage Yes
Building
Lot Description Acreage, Few Trees, Landscaped, Subdivision
Story Two
Foundation Slab
Level or Stories Two
Structure Type Brick
Schools
Elementary Schools Bossier Isd Schools
Middle Schools Bossier Isd Schools
High Schools Bossier Isd Schools
School District Bossier Psb
Others
Ownership JN







