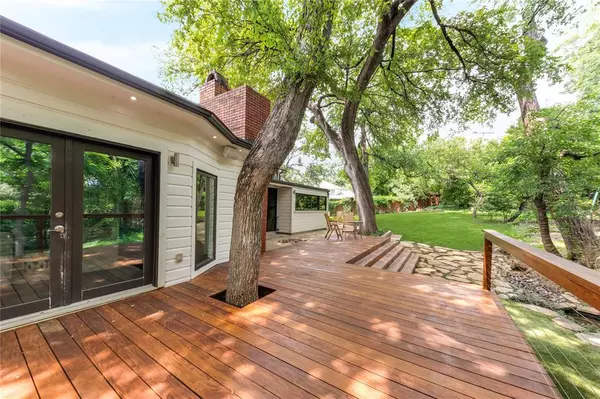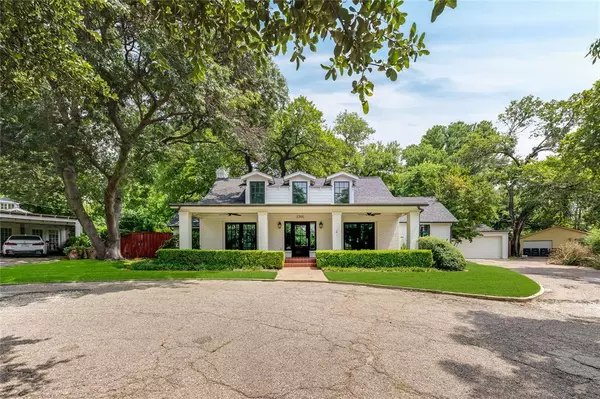
5 Beds
5 Baths
4,016 SqFt
5 Beds
5 Baths
4,016 SqFt
Key Details
Property Type Single Family Home
Sub Type Single Family Residence
Listing Status Active
Purchase Type For Sale
Square Footage 4,016 sqft
Price per Sqft $423
Subdivision Sisk Heights Add
MLS Listing ID 20625553
Style Colonial
Bedrooms 5
Full Baths 4
Half Baths 1
HOA Y/N None
Year Built 1950
Annual Tax Amount $22,142
Lot Size 0.459 Acres
Acres 0.459
Property Description
Location
State TX
County Tarrant
Direction Please see GPS.
Rooms
Dining Room 2
Interior
Interior Features Built-in Wine Cooler, Cable TV Available, Chandelier, Decorative Lighting, Eat-in Kitchen, Flat Screen Wiring, High Speed Internet Available, Kitchen Island, Loft, Natural Woodwork, Open Floorplan, Smart Home System, Sound System Wiring, Walk-In Closet(s), Wet Bar
Heating Central
Cooling Central Air
Flooring Carpet, Ceramic Tile, Hardwood, Wood
Fireplaces Number 2
Fireplaces Type Gas, Wood Burning
Appliance Built-in Refrigerator, Dishwasher, Disposal, Gas Range, Ice Maker, Refrigerator
Heat Source Central
Laundry Utility Room, Full Size W/D Area
Exterior
Exterior Feature Rain Gutters, Lighting
Garage Spaces 2.0
Carport Spaces 2
Fence Privacy, Wood
Utilities Available City Sewer, City Water, Curbs
Roof Type Built-Up,Composition
Parking Type Asphalt, Circular Driveway, Garage, Garage Door Opener, Garage Faces Front
Total Parking Spaces 2
Garage Yes
Building
Lot Description Landscaped, Lrg. Backyard Grass, Many Trees, Sprinkler System
Story Two
Foundation Pillar/Post/Pier, Slab
Level or Stories Two
Structure Type Brick,Wood
Schools
Elementary Schools Clayton Li
Middle Schools Mclean
High Schools Paschal
School District Fort Worth Isd
Others
Ownership of record
Acceptable Financing Cash, Conventional
Listing Terms Cash, Conventional







