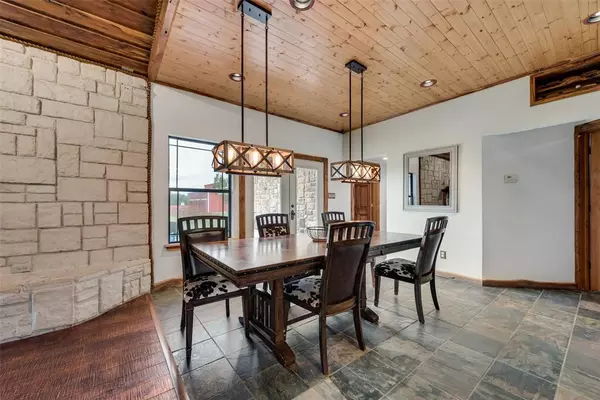
3 Beds
2 Baths
3,216 SqFt
3 Beds
2 Baths
3,216 SqFt
Key Details
Property Type Single Family Home
Sub Type Single Family Residence
Listing Status Pending
Purchase Type For Sale
Square Footage 3,216 sqft
Price per Sqft $217
Subdivision Houghton Add
MLS Listing ID 20649136
Style Southwestern
Bedrooms 3
Full Baths 2
HOA Y/N None
Year Built 2004
Annual Tax Amount $7,387
Lot Size 5.120 Acres
Acres 5.12
Property Description
Location
State TX
County Johnson
Direction From 67 Turn on CR 807 it becomes Cr 703, Right on CR703A
Rooms
Dining Room 2
Interior
Interior Features Cable TV Available, Eat-in Kitchen, High Speed Internet Available, Vaulted Ceiling(s), Walk-In Closet(s)
Heating Central, Electric
Cooling Ceiling Fan(s), Central Air, Electric
Flooring Concrete, Tile, Wood
Fireplaces Number 2
Fireplaces Type Family Room, Gas Logs, Gas Starter, Master Bedroom
Appliance Built-in Gas Range, Commercial Grade Range, Dishwasher, Electric Water Heater, Microwave, Plumbed For Gas in Kitchen
Heat Source Central, Electric
Laundry Electric Dryer Hookup, Utility Room, Full Size W/D Area, Washer Hookup
Exterior
Exterior Feature Covered Patio/Porch, Rain Gutters, Stable/Barn, Storage
Garage Spaces 4.0
Fence Cross Fenced, Gate, Pipe, Split Rail
Utilities Available Aerobic Septic, Co-op Water, Outside City Limits, Septic
Roof Type Metal
Parking Type Additional Parking, Garage Door Opener, Garage Single Door
Total Parking Spaces 4
Garage Yes
Building
Lot Description Acreage, Few Trees, Landscaped, Lrg. Backyard Grass, Pasture, Tank/ Pond
Story One
Foundation Slab
Level or Stories One
Structure Type Brick
Schools
Middle Schools Loflin
High Schools Joshua
School District Joshua Isd
Others
Ownership Stephanie Schaumberg
Acceptable Financing Cash, Conventional, FHA, VA Loan
Listing Terms Cash, Conventional, FHA, VA Loan







