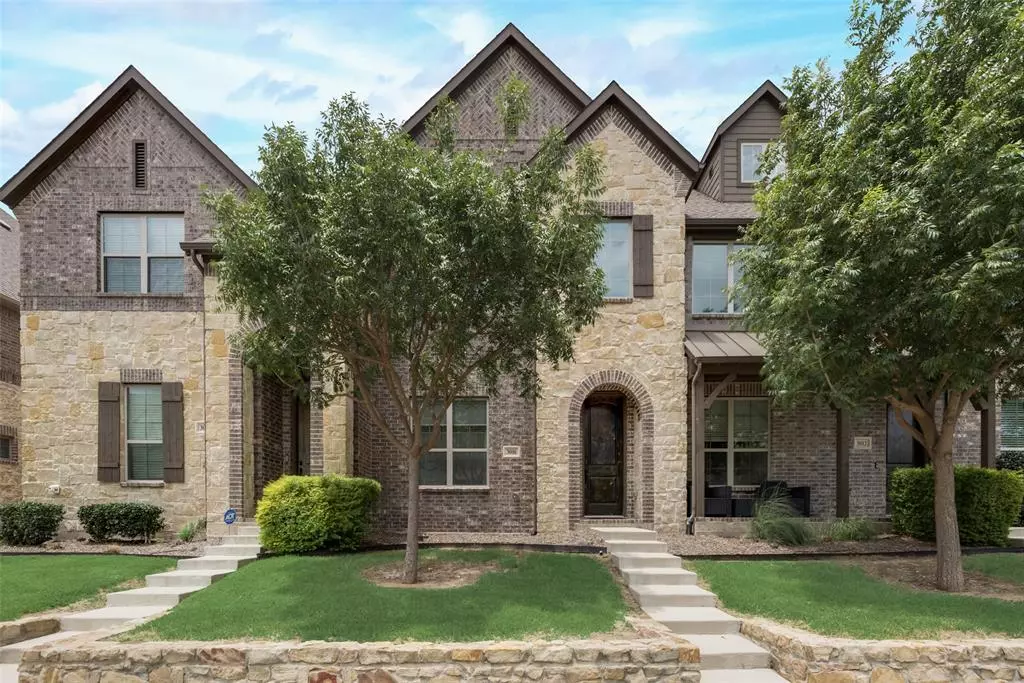
3 Beds
3 Baths
1,695 SqFt
3 Beds
3 Baths
1,695 SqFt
Key Details
Property Type Townhouse
Sub Type Townhouse
Listing Status Active
Purchase Type For Sale
Square Footage 1,695 sqft
Price per Sqft $227
Subdivision Villas At Stonegate
MLS Listing ID 20652635
Style Contemporary/Modern
Bedrooms 3
Full Baths 2
Half Baths 1
HOA Fees $979/qua
HOA Y/N Mandatory
Year Built 2018
Annual Tax Amount $5,758
Lot Size 2,221 Sqft
Acres 0.051
Property Description
Location
State TX
County Collin
Community Community Sprinkler, Curbs, Park, Perimeter Fencing, Sidewalks, Other
Direction See GPS
Rooms
Dining Room 1
Interior
Interior Features Cable TV Available, Eat-in Kitchen, Granite Counters, High Speed Internet Available, Kitchen Island, Loft, Natural Woodwork, Open Floorplan, Pantry, Walk-In Closet(s)
Heating Central, Electric
Cooling Ceiling Fan(s), Central Air, Electric
Flooring Carpet, Combination, Tile
Appliance Dishwasher, Disposal, Electric Water Heater, Gas Oven, Gas Range, Microwave, Tankless Water Heater, Vented Exhaust Fan
Heat Source Central, Electric
Laundry Electric Dryer Hookup, Utility Room, Full Size W/D Area, Washer Hookup
Exterior
Garage Spaces 2.0
Community Features Community Sprinkler, Curbs, Park, Perimeter Fencing, Sidewalks, Other
Utilities Available Cable Available, City Sewer, City Water, Community Mailbox, Electricity Available, Individual Gas Meter, Individual Water Meter
Garage Yes
Building
Story Two
Level or Stories Two
Structure Type Brick,Frame,Stone Veneer
Schools
Elementary Schools Johnson
Middle Schools Evans
High Schools Mckinney
School District Mckinney Isd
Others
Ownership See Tax
Acceptable Financing Cash, Conventional, FHA, VA Loan
Listing Terms Cash, Conventional, FHA, VA Loan







