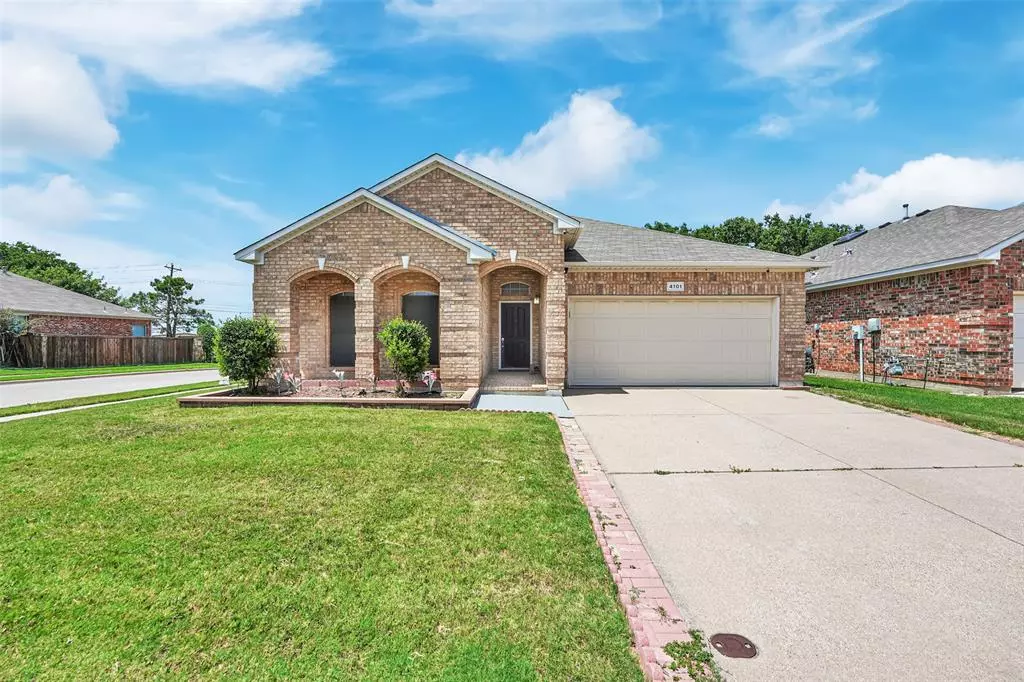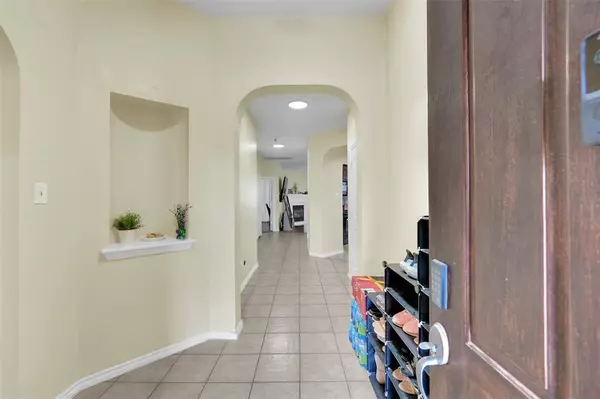
3 Beds
2 Baths
1,884 SqFt
3 Beds
2 Baths
1,884 SqFt
Key Details
Property Type Single Family Home
Sub Type Single Family Residence
Listing Status Pending
Purchase Type For Sale
Square Footage 1,884 sqft
Price per Sqft $174
Subdivision Mc Pherson Ranch
MLS Listing ID 20655106
Bedrooms 3
Full Baths 2
HOA Fees $525/ann
HOA Y/N Mandatory
Year Built 2006
Annual Tax Amount $6,565
Lot Size 6,882 Sqft
Acres 0.158
Property Description
Location
State TX
County Tarrant
Direction Eminem songs with GPS
Rooms
Dining Room 0
Interior
Interior Features Eat-in Kitchen, Open Floorplan, Walk-In Closet(s)
Heating Central
Cooling Central Air
Flooring Tile, Wood
Fireplaces Number 1
Fireplaces Type Gas
Appliance Dishwasher, Disposal, Gas Cooktop, Gas Oven, Gas Water Heater
Heat Source Central
Exterior
Garage Spaces 2.0
Utilities Available City Sewer, City Water
Roof Type Composition
Parking Type Epoxy Flooring, Garage
Total Parking Spaces 2
Garage Yes
Building
Story One
Foundation Slab
Level or Stories One
Schools
Elementary Schools Kay Granger
Middle Schools John M Tidwell
High Schools Byron Nelson
School District Northwest Isd
Others
Ownership See Tax







