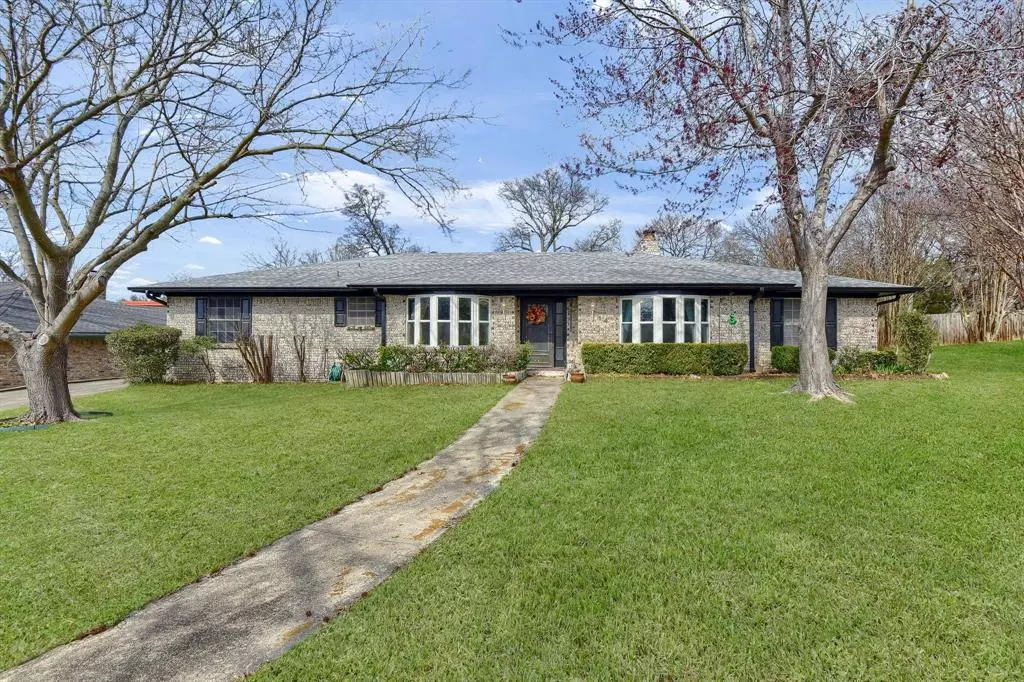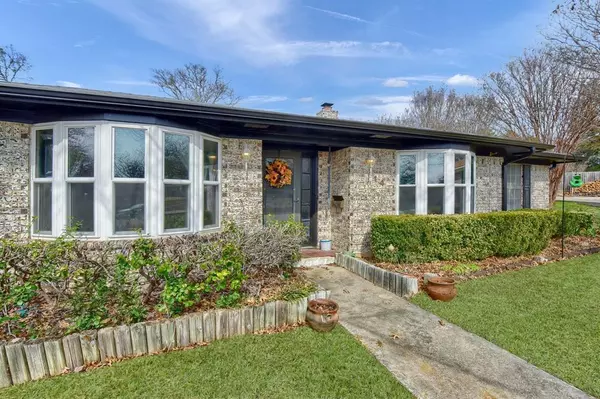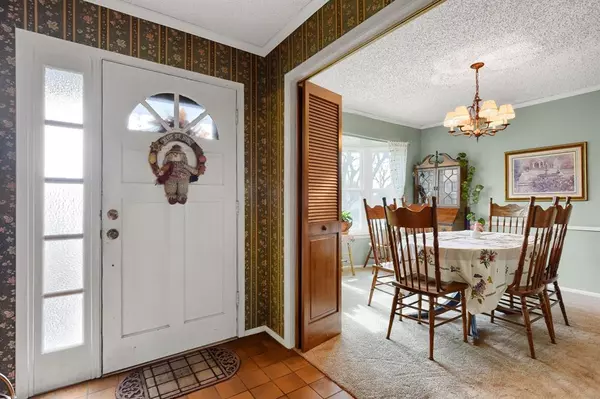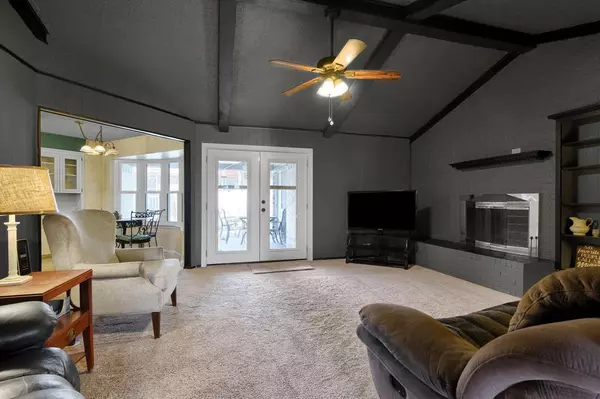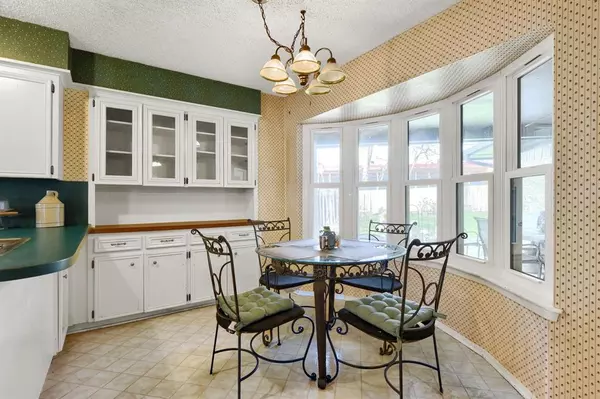
3 Beds
3 Baths
2,289 SqFt
3 Beds
3 Baths
2,289 SqFt
Key Details
Property Type Single Family Home
Sub Type Single Family Residence
Listing Status Active
Purchase Type For Sale
Square Footage 2,289 sqft
Price per Sqft $137
Subdivision Fairfield Add
MLS Listing ID 20655142
Style Traditional
Bedrooms 3
Full Baths 3
HOA Y/N None
Year Built 1973
Annual Tax Amount $4,566
Lot Size 0.406 Acres
Acres 0.406
Property Description
Inside, discover spacious bedrooms with generous closets, a separate laundry room, and a versatile bonus room ideal for a home office, playroom, or guest space. Step outside to your private fenced backyard, where you can relax on the covered patio, store belongings in the shed, and enjoy the peace of mind provided by French drains. Triple-pane windows offer energy savings and added tranquility.
Located in a quiet cul-de-sac, this home is just steps away from Gainesville Junior High School. Enjoy the convenience of being near the Historic Homes District and the vibrant downtown area. No HOA.
Location
State TX
County Cooke
Direction Please utilize GPS, Sign in Yard
Rooms
Dining Room 2
Interior
Interior Features Built-in Features, Cable TV Available, Cedar Closet(s), Eat-in Kitchen, High Speed Internet Available, Kitchen Island, Pantry, Vaulted Ceiling(s), Walk-In Closet(s)
Heating Central, Electric, Fireplace(s), Heat Pump
Cooling Ceiling Fan(s), Central Air, Electric, Heat Pump
Flooring Carpet, Ceramic Tile, Laminate
Fireplaces Number 1
Fireplaces Type Brick, Family Room, Wood Burning
Equipment Air Purifier
Appliance Dishwasher, Disposal, Electric Cooktop, Electric Oven, Electric Water Heater, Double Oven, Trash Compactor, Vented Exhaust Fan
Heat Source Central, Electric, Fireplace(s), Heat Pump
Exterior
Exterior Feature Covered Patio/Porch, Rain Gutters, Lighting, Private Yard, Storage
Garage Spaces 2.0
Fence Back Yard, Fenced, High Fence, Privacy, Wood
Utilities Available City Sewer, City Water, Curbs, Electricity Available
Roof Type Composition
Total Parking Spaces 2
Garage Yes
Building
Lot Description Cul-De-Sac, Few Trees, Interior Lot, Irregular Lot, Landscaped, Lrg. Backyard Grass
Story One
Foundation Slab
Level or Stories One
Structure Type Brick
Schools
Elementary Schools Chalmers
High Schools Gainesvill
School District Gainesville Isd
Others
Restrictions Deed
Ownership Of Record
Acceptable Financing Cash, Conventional, FHA
Listing Terms Cash, Conventional, FHA


