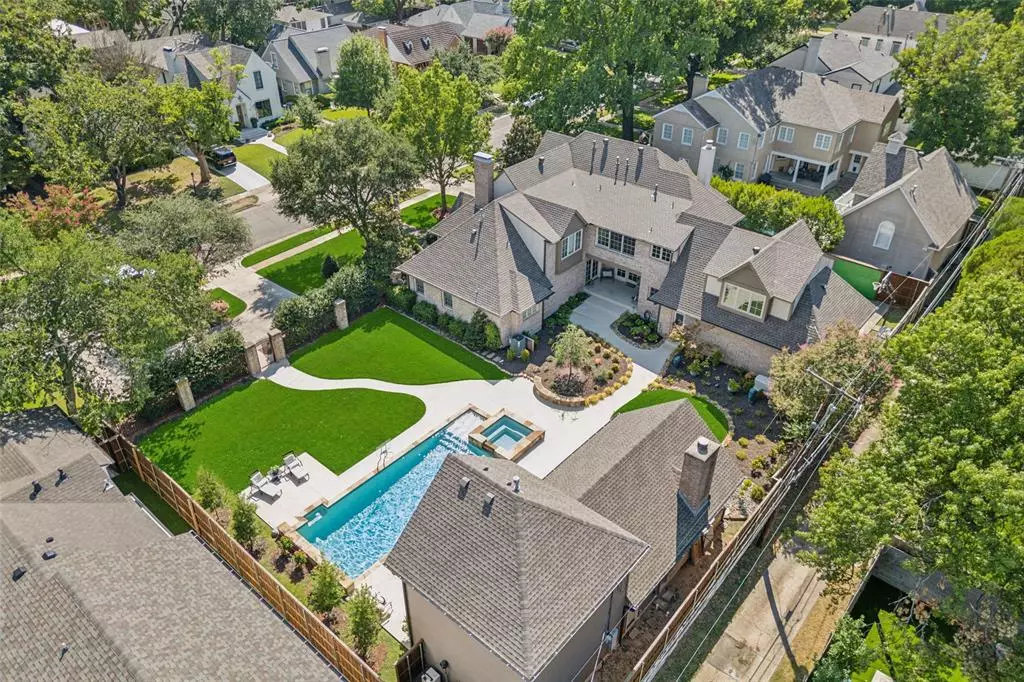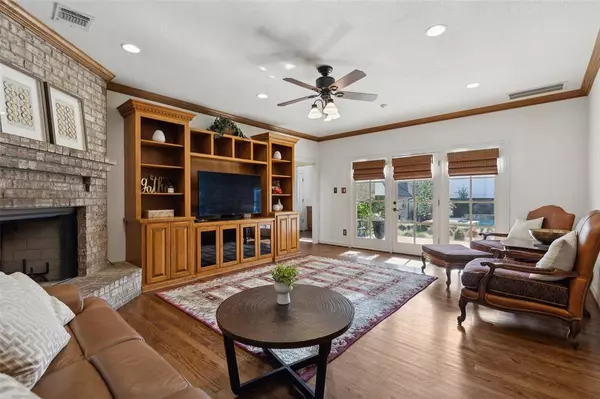
5 Beds
5 Baths
4,690 SqFt
5 Beds
5 Baths
4,690 SqFt
Key Details
Property Type Single Family Home
Sub Type Single Family Residence
Listing Status Pending
Purchase Type For Sale
Square Footage 4,690 sqft
Price per Sqft $638
Subdivision G & W Add
MLS Listing ID 20643136
Bedrooms 5
Full Baths 4
Half Baths 1
HOA Y/N None
Year Built 2003
Lot Size 0.440 Acres
Acres 0.44
Lot Dimensions 142 x 135
Property Description
Location
State TX
County Dallas
Direction From Abrams Rd, turn East on Westlake. The home is on the left.
Rooms
Dining Room 2
Interior
Interior Features Built-in Features, Built-in Wine Cooler, Cathedral Ceiling(s), Decorative Lighting, Eat-in Kitchen, Granite Counters, High Speed Internet Available, Multiple Staircases, Open Floorplan, Pantry, Vaulted Ceiling(s), Walk-In Closet(s)
Heating Central
Cooling Central Air
Flooring Carpet, Tile, Wood
Fireplaces Number 4
Fireplaces Type Bedroom, Den, Gas, Living Room, Outside
Equipment Generator
Appliance Dishwasher
Heat Source Central
Laundry Electric Dryer Hookup, Utility Room, Full Size W/D Area, Washer Hookup
Exterior
Exterior Feature Attached Grill, Covered Patio/Porch, Rain Gutters, Outdoor Grill, Outdoor Kitchen, Outdoor Living Center, Private Yard
Garage Spaces 3.0
Fence Wood, Wrought Iron
Pool In Ground, Outdoor Pool, Separate Spa/Hot Tub, Waterfall
Utilities Available Cable Available, City Sewer, City Water, Electricity Available, Electricity Connected, Individual Gas Meter
Parking Type Circular Driveway, Driveway
Total Parking Spaces 3
Garage Yes
Private Pool 1
Building
Lot Description Interior Lot, Landscaped, Lrg. Backyard Grass, Many Trees, Sprinkler System
Story Two
Level or Stories Two
Schools
Elementary Schools Lakewood
Middle Schools Long
High Schools Woodrow Wilson
School District Dallas Isd
Others
Ownership See Agent







