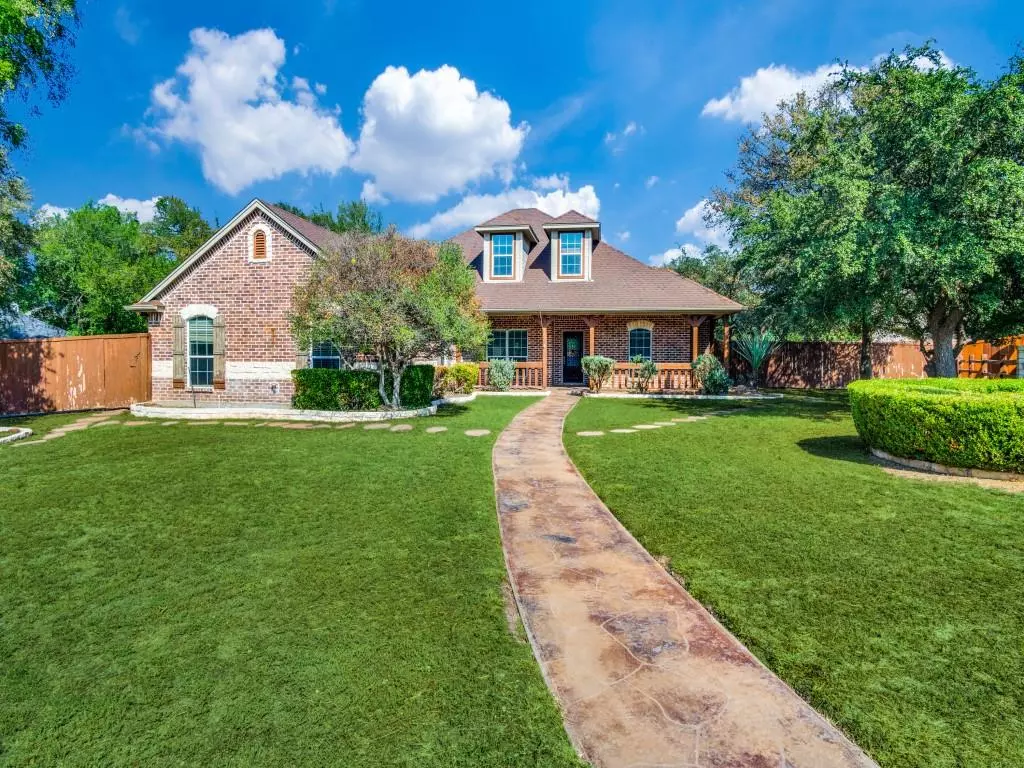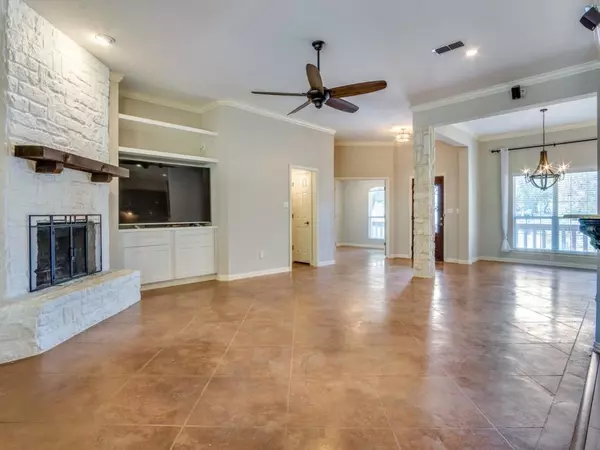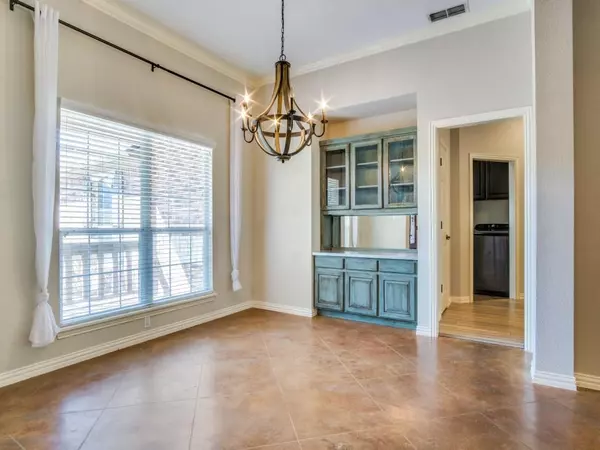
4 Beds
3 Baths
3,168 SqFt
4 Beds
3 Baths
3,168 SqFt
Key Details
Property Type Single Family Home
Sub Type Single Family Residence
Listing Status Active
Purchase Type For Rent
Square Footage 3,168 sqft
Subdivision Villages Of Aledo Ph
MLS Listing ID 20659190
Bedrooms 4
Full Baths 3
PAD Fee $1
HOA Y/N None
Year Built 2003
Lot Size 0.460 Acres
Acres 0.46
Property Description
Location
State TX
County Parker
Direction I-30 West exit 1187 and take south onto 1187 then turn into 5. Drive about half mile then turn right onto Autumnwood Dr. Turn right onto Mockingbird Ln and property will be on the right.
Rooms
Dining Room 2
Interior
Interior Features Built-in Features, Decorative Lighting, Double Vanity, Flat Screen Wiring, Granite Counters, Kitchen Island, Open Floorplan, Pantry, Sound System Wiring
Heating Central, Electric
Cooling Ceiling Fan(s), Central Air, Electric
Fireplaces Number 1
Fireplaces Type Living Room, Wood Burning
Appliance Dishwasher, Disposal, Electric Cooktop, Electric Oven, Microwave, Refrigerator, Water Purifier
Heat Source Central, Electric
Laundry Electric Dryer Hookup, Utility Room, Full Size W/D Area, Washer Hookup, Other
Exterior
Garage Spaces 3.0
Fence Fenced, Gate, Wood
Pool Fenced, Heated, In Ground, Outdoor Pool, Pump, Separate Spa/Hot Tub, Other
Utilities Available City Sewer, City Water, Electricity Available, Individual Water Meter
Parking Type Garage, Garage Door Opener, Garage Double Door, Garage Faces Rear, Gated, Kitchen Level
Total Parking Spaces 3
Garage Yes
Private Pool 1
Building
Story Two
Level or Stories Two
Schools
Elementary Schools Vandagriff
Middle Schools Aledo
High Schools Aledo
School District Aledo Isd
Others
Pets Allowed Yes, Breed Restrictions, Cats OK, Dogs OK, Number Limit
Restrictions No Smoking,Pet Restrictions
Ownership Victor & Amanda Franzen.
Pets Description Yes, Breed Restrictions, Cats OK, Dogs OK, Number Limit







