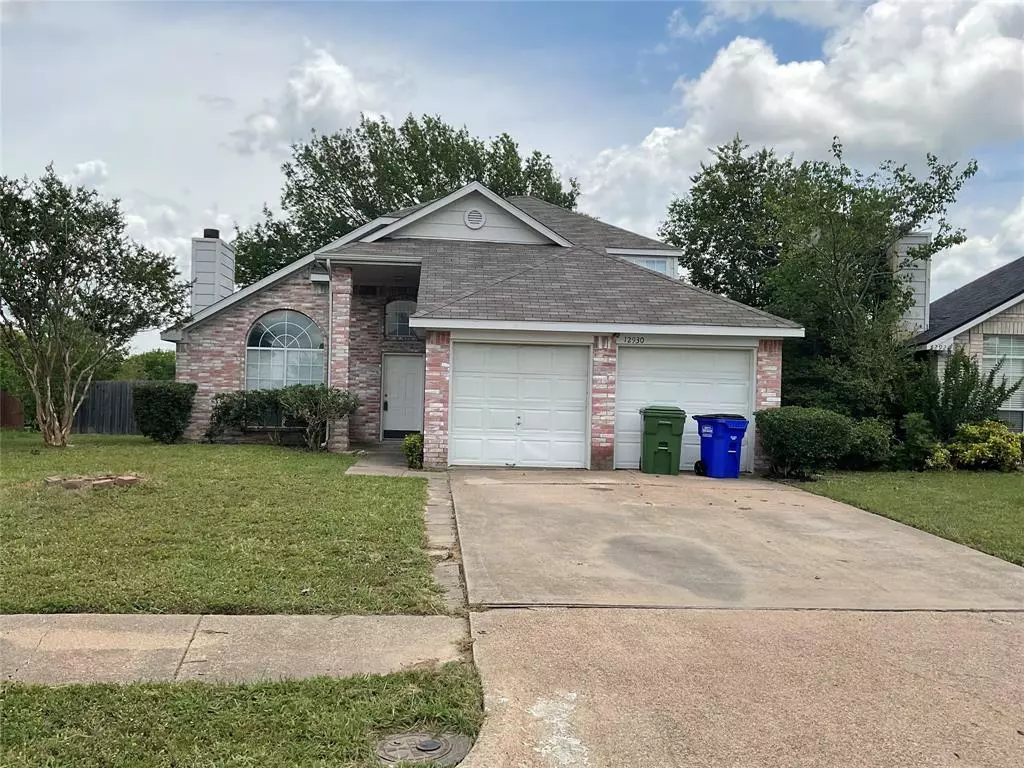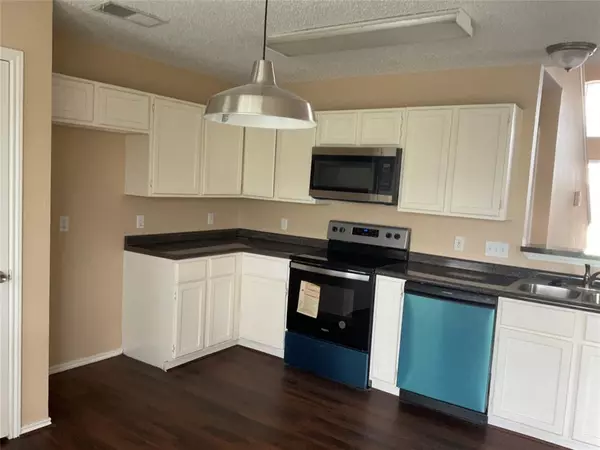
3 Beds
2 Baths
1,637 SqFt
3 Beds
2 Baths
1,637 SqFt
Key Details
Property Type Single Family Home
Sub Type Single Family Residence
Listing Status Pending
Purchase Type For Sale
Square Footage 1,637 sqft
Price per Sqft $175
Subdivision Hilltop Estates
MLS Listing ID 20655714
Style Traditional
Bedrooms 3
Full Baths 2
HOA Fees $180/ann
HOA Y/N Mandatory
Year Built 1994
Lot Size 7,274 Sqft
Acres 0.167
Lot Dimensions 51X143
Property Description
Location
State TX
County Dallas
Direction 635 East, Exit Cartwright, Turn right on Cartwright, Right on Hilltop Drive
Rooms
Dining Room 2
Interior
Interior Features Eat-in Kitchen, Loft, Pantry, Walk-In Closet(s)
Heating Central, Electric
Cooling Central Air, Electric
Flooring Carpet, Laminate
Fireplaces Number 1
Fireplaces Type Other
Appliance Dishwasher, Disposal, Electric Cooktop, Electric Oven, Electric Water Heater
Heat Source Central, Electric
Exterior
Garage Spaces 2.0
Fence Back Yard, Fenced, Wood
Utilities Available City Sewer, City Water, Curbs, Sidewalk
Roof Type Composition
Parking Type Garage Faces Front
Total Parking Spaces 2
Garage Yes
Building
Lot Description Interior Lot, Water/Lake View
Story Two
Foundation Slab
Level or Stories Two
Structure Type Brick,Siding
Schools
Elementary Schools Moss
Middle Schools Agnew
High Schools Mesquite
School District Mesquite Isd
Others
Restrictions No Pets,No Smoking,No Sublease,No Waterbeds,Pet Restrictions
Ownership name on record
Acceptable Financing Cash, Conventional, FHA, VA Loan
Listing Terms Cash, Conventional, FHA, VA Loan







