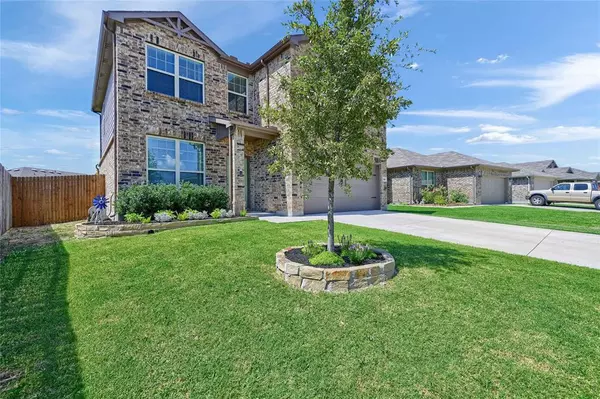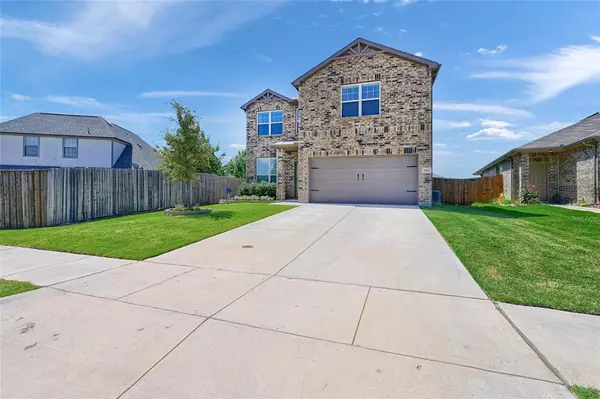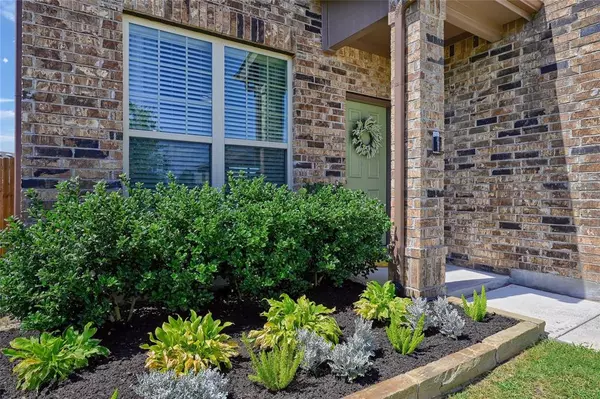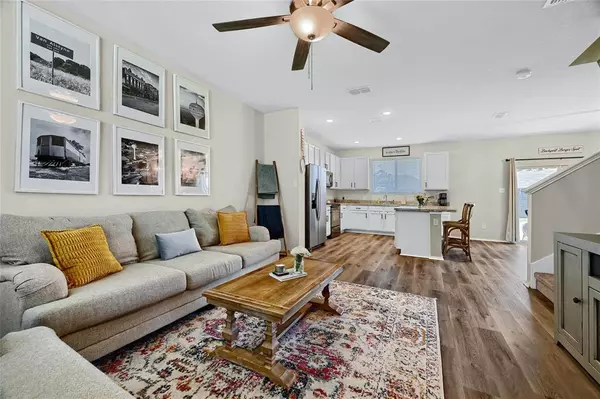
3 Beds
3 Baths
1,959 SqFt
3 Beds
3 Baths
1,959 SqFt
Key Details
Property Type Single Family Home
Sub Type Single Family Residence
Listing Status Active
Purchase Type For Sale
Square Footage 1,959 sqft
Price per Sqft $176
Subdivision Greywood Heights
MLS Listing ID 20661969
Style Traditional
Bedrooms 3
Full Baths 2
Half Baths 1
HOA Fees $200/ann
HOA Y/N Mandatory
Year Built 2020
Annual Tax Amount $7,961
Lot Size 6,534 Sqft
Acres 0.15
Property Description
Location
State TX
County Grayson
Direction Take I-75 N towards Van Alstyne and then take Exit 51 which is HWY 121. Continue North on the service road and then turn right onto Blassingame Avenue. Turn left onto Greywood Drive. Continue Straight to Billups Drive. Turn left and home will be on the left.
Rooms
Dining Room 1
Interior
Interior Features Decorative Lighting, Eat-in Kitchen, Flat Screen Wiring
Heating Central, Electric
Cooling Central Air, Electric
Flooring Carpet, Vinyl
Appliance Dishwasher, Disposal, Electric Cooktop, Electric Oven, Microwave
Heat Source Central, Electric
Laundry Electric Dryer Hookup, Full Size W/D Area, Washer Hookup
Exterior
Exterior Feature Covered Patio/Porch
Garage Spaces 2.0
Fence Wood
Utilities Available All Weather Road, City Sewer, City Water, Curbs, Sidewalk
Roof Type Composition
Parking Type Garage Faces Front, Garage Single Door
Total Parking Spaces 2
Garage Yes
Building
Story Two
Foundation Slab
Level or Stories Two
Structure Type Brick
Schools
Elementary Schools Van Alstyne
High Schools Van Alstyne
School District Van Alstyne Isd
Others
Ownership Stephen M. Sibbitt and Allison Sibbitt
Acceptable Financing Cash, Conventional, FHA, VA Loan
Listing Terms Cash, Conventional, FHA, VA Loan







