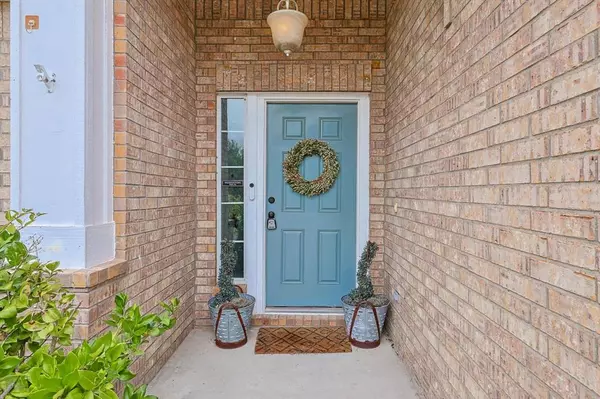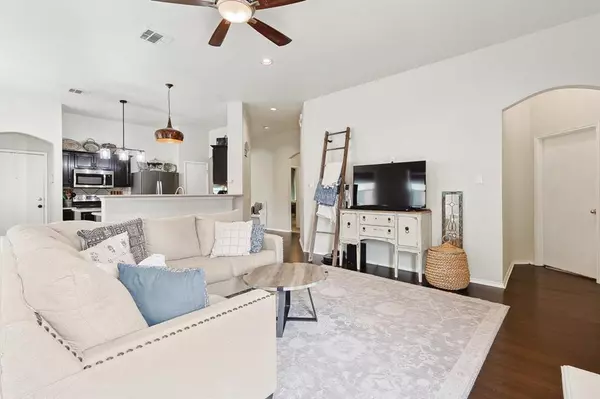
4 Beds
2 Baths
2,060 SqFt
4 Beds
2 Baths
2,060 SqFt
Key Details
Property Type Single Family Home
Sub Type Single Family Residence
Listing Status Active
Purchase Type For Sale
Square Footage 2,060 sqft
Price per Sqft $169
Subdivision Stone Creek Ranch
MLS Listing ID 20659617
Style Traditional
Bedrooms 4
Full Baths 2
HOA Fees $275/ann
HOA Y/N Mandatory
Year Built 2006
Annual Tax Amount $8,160
Lot Size 5,662 Sqft
Acres 0.13
Property Description
Location
State TX
County Tarrant
Direction Turn right onto Stone Lake, home is on the left.
Rooms
Dining Room 1
Interior
Interior Features Cable TV Available
Heating Electric
Cooling Electric
Fireplaces Number 1
Fireplaces Type Gas Starter
Appliance Dishwasher, Disposal, Electric Cooktop
Heat Source Electric
Exterior
Garage Spaces 2.0
Fence Wood
Utilities Available Cable Available
Roof Type Composition
Total Parking Spaces 2
Garage Yes
Building
Story One
Foundation Slab
Level or Stories One
Schools
Elementary Schools Elkins
Middle Schools Creekview
High Schools Boswell
School District Eagle Mt-Saginaw Isd
Others
Ownership Bradley and Caroline Blaylock
Acceptable Financing Cash, Conventional, FHA, VA Loan
Listing Terms Cash, Conventional, FHA, VA Loan







