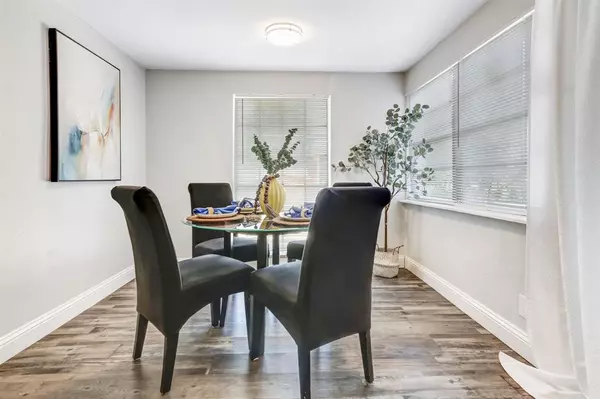
5 Beds
3 Baths
2,031 SqFt
5 Beds
3 Baths
2,031 SqFt
Key Details
Property Type Single Family Home
Sub Type Single Family Residence
Listing Status Active
Purchase Type For Sale
Square Footage 2,031 sqft
Price per Sqft $145
Subdivision Robertson-Hunter Add
MLS Listing ID 20654943
Style Traditional
Bedrooms 5
Full Baths 3
HOA Y/N None
Year Built 1945
Annual Tax Amount $2,487
Lot Size 7,710 Sqft
Acres 0.177
Property Description
Location
State TX
County Tarrant
Direction Take 820 to Jacksboro Hwy, go South to Biway.
Rooms
Dining Room 1
Interior
Interior Features Other
Appliance Dishwasher, Disposal, Electric Range
Laundry Electric Dryer Hookup, Washer Hookup
Exterior
Utilities Available City Sewer, City Water
Parking Type Driveway
Garage No
Building
Story One
Foundation Other
Level or Stories One
Structure Type Brick
Schools
Elementary Schools James
Middle Schools Marsh
High Schools Castleberr
School District Castleberry Isd
Others
Ownership Blunck
Acceptable Financing Cash, Conventional, FHA
Listing Terms Cash, Conventional, FHA







