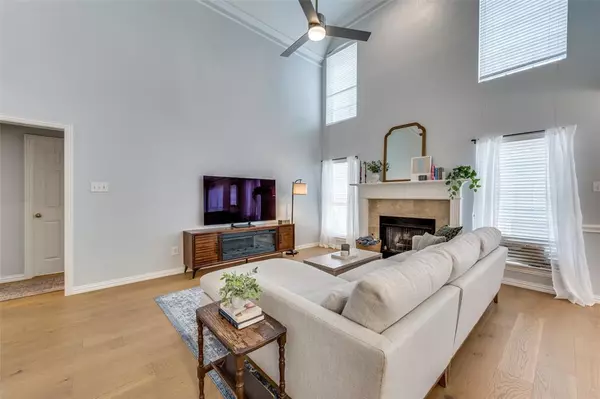
3 Beds
2 Baths
1,781 SqFt
3 Beds
2 Baths
1,781 SqFt
Key Details
Property Type Single Family Home
Sub Type Single Family Residence
Listing Status Active
Purchase Type For Sale
Square Footage 1,781 sqft
Price per Sqft $322
Subdivision Grand Add
MLS Listing ID 20653563
Bedrooms 3
Full Baths 2
HOA Fees $222/qua
HOA Y/N Mandatory
Year Built 1996
Annual Tax Amount $9,260
Lot Size 3,310 Sqft
Acres 0.076
Property Description
Location
State TX
County Dallas
Direction see GPS
Rooms
Dining Room 1
Interior
Interior Features Decorative Lighting, Double Vanity, Open Floorplan, Walk-In Closet(s)
Heating Natural Gas
Cooling Ceiling Fan(s), Central Air
Flooring Ceramic Tile, Wood
Fireplaces Number 1
Fireplaces Type Gas, Gas Logs
Appliance Built-in Gas Range, Dishwasher, Disposal, Gas Cooktop
Heat Source Natural Gas
Exterior
Garage Spaces 2.0
Fence Wood
Utilities Available City Sewer, City Water
Roof Type Composition
Parking Type Garage, Garage Door Opener, Garage Double Door, Garage Faces Front
Total Parking Spaces 2
Garage Yes
Building
Story Two
Foundation Slab
Level or Stories Two
Structure Type Brick
Schools
Elementary Schools Bush
Middle Schools Walker
High Schools White
School District Dallas Isd
Others
Ownership see tax records
Acceptable Financing Cash, Conventional, FHA, VA Loan
Listing Terms Cash, Conventional, FHA, VA Loan







