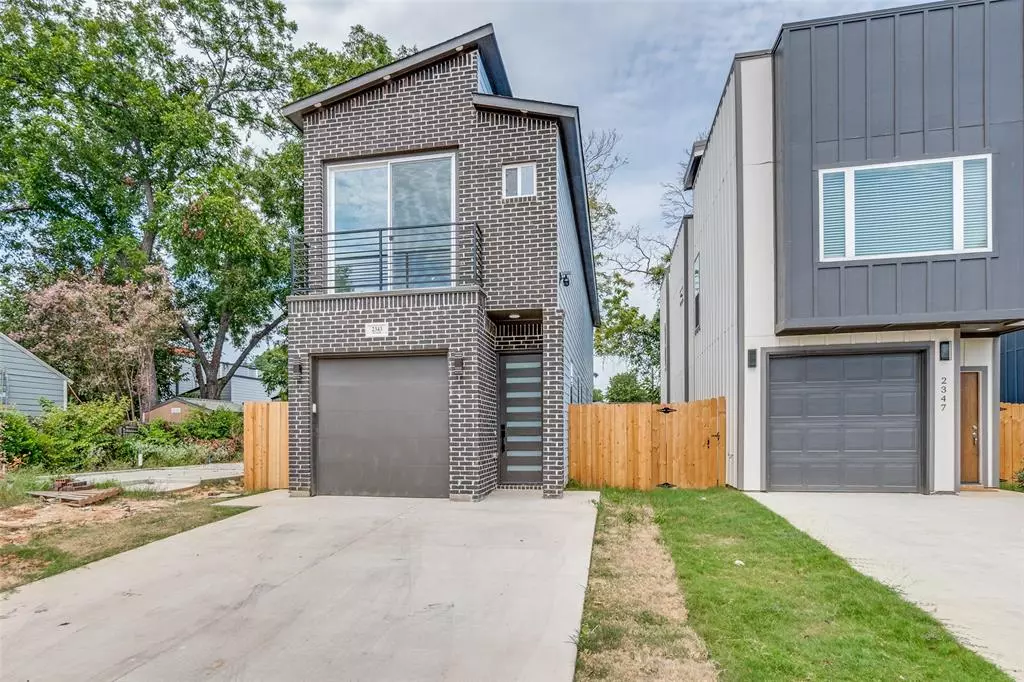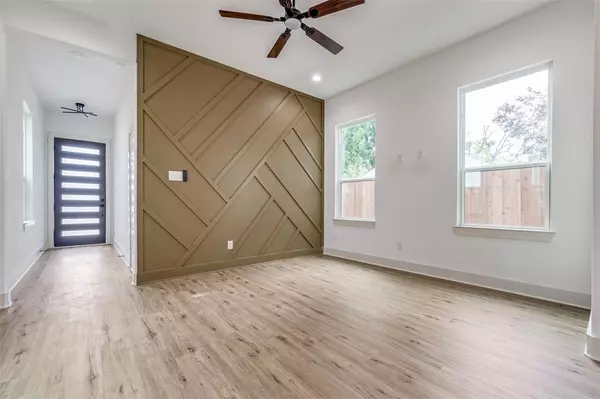
3 Beds
3 Baths
1,698 SqFt
3 Beds
3 Baths
1,698 SqFt
Key Details
Property Type Single Family Home
Sub Type Single Family Residence
Listing Status Pending
Purchase Type For Sale
Square Footage 1,698 sqft
Price per Sqft $179
Subdivision Lincoln Manor 02
MLS Listing ID 20669825
Style Contemporary/Modern
Bedrooms 3
Full Baths 2
Half Baths 1
HOA Y/N None
Year Built 2024
Annual Tax Amount $278
Lot Size 2,439 Sqft
Acres 0.056
Property Description
Style and elegance is exuded with the construction of this master piece. Offers 3 beds, 3 bathrooms and a one car garage with an expanded driveway. Finished with designer counter-tops, imported light fixtures and luxury vinyl flooring throughout the house. Large kitchen island for moments in the kitchen. Plenty of living room and dining space for hosting and entertaining visitors. Close proximity to downtown Dallas, you can see the Dallas skyline from the back bedroom. Main bedroom is equipped with a sliding door and balcony access to relax and enjoy the street view with some fresh air, stand-in shower, lots of cabinet space and a spacious walk-in closet. The location is conveniently located close to major freeways and parks. South Dallas offers homeowners high potential for fast property appreciation, as lots of new constructions and developments are ongoing.
Location
State TX
County Dallas
Community Sidewalks, Other
Direction See gps
Rooms
Dining Room 1
Interior
Interior Features Eat-in Kitchen, Flat Screen Wiring, Granite Counters, Kitchen Island, Open Floorplan, Walk-In Closet(s)
Heating Central
Cooling Central Air
Flooring Luxury Vinyl Plank
Equipment Other
Appliance Dishwasher, Electric Range, Electric Water Heater, Vented Exhaust Fan, Other
Heat Source Central
Exterior
Exterior Feature Balcony, Covered Patio/Porch, Lighting, Private Yard
Garage Spaces 1.0
Fence High Fence, Wood
Community Features Sidewalks, Other
Utilities Available City Sewer, City Water, Concrete
Parking Type Additional Parking, Garage, Garage Door Opener, Garage Faces Front, Garage Single Door, On Street, Oversized
Total Parking Spaces 2
Garage Yes
Building
Story Two
Foundation Slab
Level or Stories Two
Structure Type Brick,Concrete,Siding,Wood
Schools
Elementary Schools Blair
High Schools Kimball
School District Dallas Isd
Others
Ownership per cad







